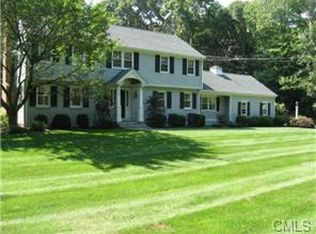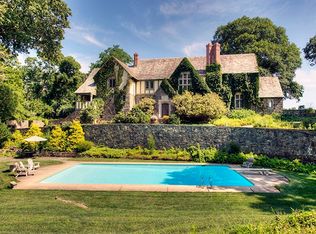Sold for $1,250,500
$1,250,500
1135 Mill Hill Road, Fairfield, CT 06890
2beds
1,424sqft
Single Family Residence
Built in 1720
0.48 Acres Lot
$1,257,100 Zestimate®
$878/sqft
$4,658 Estimated rent
Home value
$1,257,100
$1.14M - $1.38M
$4,658/mo
Zestimate® history
Loading...
Owner options
Explore your selling options
What's special
The Sherwood Farmhouse set in Southport's Mill Hill area, Circa 1720, is tucked away on a picturesque .48-acre lot in an enchanting country setting. This beautifully preserved and thoughtfully updated historic treasure blends 18th-century charm with modern comforts. Original features such as wide plank floors, hand-hewn beams, custom cupboards, and three working fireplaces speak to the home's rich heritage. Recent updates include a stunning new full bath, a stylish half bath, new wood shingle roof 2024, and a newly built barn with a three-car garage and spacious loft-ideal for a studio, office, or guest suite. Dimensions for the loft above the garage are 31 X 24'. The barn was built by the owner from 200 year old trees on the property. A rare and truly special offering in a truly exceptional Southport location. Close to trains, Southport and Fairfield Centers, schools, beaches, Pequot Library, restaurants and so much more! A hidden gem!
Zillow last checked: 8 hours ago
Listing updated: December 12, 2025 at 11:06am
Listed by:
Amy W. Curry (203)913-8744,
Berkshire Hathaway NE Prop. 203-227-5117
Bought with:
Germaine Milligan, RES.0813676
Dave Jones Realty, LLC
Source: Smart MLS,MLS#: 24119493
Facts & features
Interior
Bedrooms & bathrooms
- Bedrooms: 2
- Bathrooms: 2
- Full bathrooms: 1
- 1/2 bathrooms: 1
Primary bedroom
- Features: Beamed Ceilings, Bedroom Suite, Fireplace, Wide Board Floor
- Level: Upper
- Area: 390 Square Feet
- Dimensions: 26 x 15
Bedroom
- Features: Beamed Ceilings, Wide Board Floor
- Level: Upper
- Area: 143 Square Feet
- Dimensions: 13 x 11
Den
- Features: Beamed Ceilings, Fireplace, Hardwood Floor
- Level: Main
- Area: 182 Square Feet
- Dimensions: 14 x 13
Dining room
- Features: Beamed Ceilings, Bookcases, Combination Liv/Din Rm, Fireplace, Wide Board Floor
- Level: Main
- Area: 120 Square Feet
- Dimensions: 12 x 10
Kitchen
- Level: Main
- Area: 126 Square Feet
- Dimensions: 7 x 18
Living room
- Features: Beamed Ceilings, Bookcases, Fireplace, Wide Board Floor
- Level: Main
- Area: 156 Square Feet
- Dimensions: 12 x 13
Loft
- Level: Upper
- Area: 744 Square Feet
- Dimensions: 24 x 31
Office
- Features: Beamed Ceilings, Hardwood Floor
- Level: Main
- Area: 140 Square Feet
- Dimensions: 10 x 14
Heating
- Forced Air, Natural Gas
Cooling
- Wall Unit(s)
Appliances
- Included: Oven/Range, Refrigerator, Dishwasher, Washer, Dryer, Water Heater
Features
- Basement: Full
- Attic: Access Via Hatch
- Number of fireplaces: 3
Interior area
- Total structure area: 1,424
- Total interior livable area: 1,424 sqft
- Finished area above ground: 1,424
Property
Parking
- Total spaces: 3
- Parking features: Barn
- Garage spaces: 3
Features
- Patio & porch: Porch
- Exterior features: Rain Gutters, Garden, Lighting, Stone Wall
- Waterfront features: Beach Access
Lot
- Size: 0.48 Acres
- Features: Level, Landscaped, Historic District
Details
- Additional structures: Barn(s)
- Parcel number: 133577
- Zoning: AA
Construction
Type & style
- Home type: SingleFamily
- Architectural style: Colonial,Antique
- Property subtype: Single Family Residence
Materials
- Clapboard
- Foundation: Stone
- Roof: Wood
Condition
- New construction: No
- Year built: 1720
Utilities & green energy
- Sewer: Septic Tank
- Water: Public
Community & neighborhood
Location
- Region: Fairfield
- Subdivision: Southport
Price history
| Date | Event | Price |
|---|---|---|
| 12/10/2025 | Sold | $1,250,500+0.1%$878/sqft |
Source: | ||
| 11/15/2025 | Pending sale | $1,249,000$877/sqft |
Source: | ||
| 11/1/2025 | Contingent | $1,249,000$877/sqft |
Source: | ||
| 10/3/2025 | Price change | $1,249,000-3.1%$877/sqft |
Source: | ||
| 9/12/2025 | Listed for sale | $1,289,000+214.4%$905/sqft |
Source: | ||
Public tax history
Tax history is unavailable.
Neighborhood: Southport
Nearby schools
GreatSchools rating
- 8/10Mill Hill SchoolGrades: K-5Distance: 0.6 mi
- 8/10Roger Ludlowe Middle SchoolGrades: 6-8Distance: 1.3 mi
- 9/10Fairfield Ludlowe High SchoolGrades: 9-12Distance: 1.2 mi
Schools provided by the listing agent
- Elementary: Mill Hill
- Middle: Roger Ludlowe
- High: Fairfield Ludlowe
Source: Smart MLS. This data may not be complete. We recommend contacting the local school district to confirm school assignments for this home.

Get pre-qualified for a loan
At Zillow Home Loans, we can pre-qualify you in as little as 5 minutes with no impact to your credit score.An equal housing lender. NMLS #10287.

