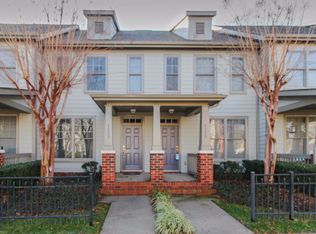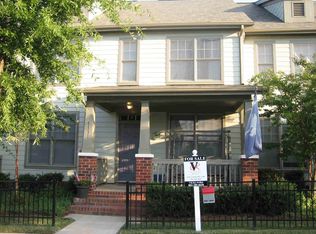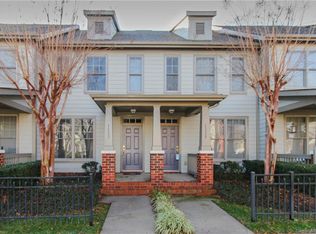Closed
$387,000
1135 Market St, Fort Mill, SC 29708
2beds
1,226sqft
Townhouse
Built in 2005
0.04 Acres Lot
$386,700 Zestimate®
$316/sqft
$2,244 Estimated rent
Home value
$386,700
$367,000 - $406,000
$2,244/mo
Zestimate® history
Loading...
Owner options
Explore your selling options
What's special
Step into this beautifully renovated townhome in the heart of Baxter Village, where the standout feature is a fully remodeled kitchen with stylish finishes that make everyday living feel elevated. The open layout on the main floor flows from the kitchen into a bright living area with a cozy fireplace and out onto a spacious new deck—ideal for entertaining or relaxing outdoors. Recent updates throughout the home include new flooring, fresh paint, and two updated bathrooms, giving the entire space a fresh, move-in ready feel. Upstairs, both bedrooms feature en-suite baths and walk-in closets, with laundry conveniently located between them. Outside, enjoy a private fenced yard and detached garage with alley access. With its thoughtful updates and unbeatable location just steps from restaurants, parks, and top-rated schools, this home is ready for you to settle in and enjoy the Baxter Village lifestyle.
Zillow last checked: 8 hours ago
Listing updated: November 26, 2025 at 06:53am
Listing Provided by:
Mike Morrell mike@dreamteamunited.com,
Keller Williams Connected,
Faiyaz Dossaji,
Keller Williams Connected
Bought with:
Julia Ruess
Keller Williams Connected
Source: Canopy MLS as distributed by MLS GRID,MLS#: 4273659
Facts & features
Interior
Bedrooms & bathrooms
- Bedrooms: 2
- Bathrooms: 3
- Full bathrooms: 2
- 1/2 bathrooms: 1
Primary bedroom
- Level: Upper
- Area: 155.49 Square Feet
- Dimensions: 16' 1" X 9' 8"
Bedroom s
- Level: Upper
- Area: 132.24 Square Feet
- Dimensions: 11' 7" X 11' 5"
Bathroom full
- Level: Upper
- Area: 37.29 Square Feet
- Dimensions: 7' 7" X 4' 11"
Bathroom half
- Level: Main
- Area: 20.86 Square Feet
- Dimensions: 6' 7" X 3' 2"
Bathroom full
- Level: Upper
- Area: 53.73 Square Feet
- Dimensions: 10' 11" X 4' 11"
Dining area
- Level: Main
- Area: 202.73 Square Feet
- Dimensions: 13' 8" X 14' 10"
Kitchen
- Level: Main
- Area: 158.62 Square Feet
- Dimensions: 14' 0" X 11' 4"
Living room
- Level: Main
- Area: 144.59 Square Feet
- Dimensions: 9' 9" X 14' 10"
Heating
- Forced Air, Natural Gas
Cooling
- Ceiling Fan(s), Central Air
Appliances
- Included: Disposal, Electric Water Heater, Plumbed For Ice Maker, Refrigerator
- Laundry: Laundry Closet, Upper Level
Features
- Pantry
- Flooring: Carpet, Laminate, Tile
- Has basement: No
- Attic: Pull Down Stairs
Interior area
- Total structure area: 1,226
- Total interior livable area: 1,226 sqft
- Finished area above ground: 1,226
- Finished area below ground: 0
Property
Parking
- Total spaces: 1
- Parking features: Detached Garage, Garage on Main Level
- Garage spaces: 1
Features
- Levels: Two
- Stories: 2
- Entry location: Main
- Patio & porch: Deck, Front Porch
- Exterior features: Lawn Maintenance
- Pool features: Community
- Fencing: Fenced
Lot
- Size: 0.04 Acres
- Features: Level
Details
- Parcel number: 6550000145
- Zoning: TND
- Special conditions: Standard
Construction
Type & style
- Home type: Townhouse
- Property subtype: Townhouse
Materials
- Fiber Cement
- Foundation: Slab
Condition
- New construction: No
- Year built: 2005
Utilities & green energy
- Sewer: County Sewer
- Water: County Water
Community & neighborhood
Community
- Community features: Playground, Recreation Area, Sidewalks, Street Lights, Walking Trails
Location
- Region: Fort Mill
- Subdivision: Baxter Village
HOA & financial
HOA
- Has HOA: Yes
- HOA fee: $240 monthly
- Association name: Keuster Management
- Association phone: 803-802-0004
- Second HOA fee: $1,100 annually
- Second association name: Keuster Management
- Second association phone: 803-802-0004
Other
Other facts
- Listing terms: Cash,Conventional,FHA,VA Loan
- Road surface type: Concrete, Paved
Price history
| Date | Event | Price |
|---|---|---|
| 11/25/2025 | Sold | $387,000-3.3%$316/sqft |
Source: | ||
| 7/7/2025 | Listed for sale | $400,000+33.3%$326/sqft |
Source: | ||
| 9/18/2024 | Listing removed | $2,195$2/sqft |
Source: Zillow Rentals Report a problem | ||
| 6/14/2024 | Listing removed | -- |
Source: Zillow Rentals Report a problem | ||
| 6/8/2024 | Listed for rent | $2,195$2/sqft |
Source: Zillow Rentals Report a problem | ||
Public tax history
| Year | Property taxes | Tax assessment |
|---|---|---|
| 2025 | -- | $17,076 -2.8% |
| 2024 | $8,667 +6.1% | $17,566 |
| 2023 | $8,170 +521.5% | $17,566 +124.6% |
Find assessor info on the county website
Neighborhood: Baxter Village
Nearby schools
GreatSchools rating
- 6/10Orchard Park Elementary SchoolGrades: K-5Distance: 0.1 mi
- 8/10Pleasant Knoll MiddleGrades: 6-8Distance: 1.8 mi
- 10/10Fort Mill High SchoolGrades: 9-12Distance: 0.9 mi
Schools provided by the listing agent
- Elementary: Orchard Park
- Middle: Pleasant Knoll
- High: Fort Mill
Source: Canopy MLS as distributed by MLS GRID. This data may not be complete. We recommend contacting the local school district to confirm school assignments for this home.
Get a cash offer in 3 minutes
Find out how much your home could sell for in as little as 3 minutes with a no-obligation cash offer.
Estimated market value
$386,700
Get a cash offer in 3 minutes
Find out how much your home could sell for in as little as 3 minutes with a no-obligation cash offer.
Estimated market value
$386,700


