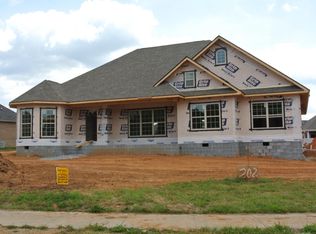Beautiful custom built home located in Andover Subdivision in Alcoa. This well built home is convenient to all your needs. The home boasts 4 bedrooms, 3 full baths, and has spacious open living design. As you walk into the home you will notice the beautiful hardwood flooring, and exquisite crown molding throughout the main living area. The living room is centered in the house with a warming stone fireplace. Just off the living area is a well appointed, and spacious kitchen to accommodate all your needs while entertaining your family, and friends. Just off the kitchen you can step into spacious master suite with large en-suite perfect for soaking the days stress away. The home has a 4th bedroom, or bonus room located above the garage with a full bath. This house is absolutely beautiful, and is move in ready. Call now to schedule your showing.
This property is off market, which means it's not currently listed for sale or rent on Zillow. This may be different from what's available on other websites or public sources.
