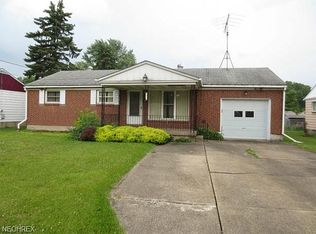Sold for $150,000 on 10/10/25
$150,000
1135 Keefer Rd, Girard, OH 44420
3beds
912sqft
Single Family Residence
Built in 1960
0.25 Acres Lot
$152,200 Zestimate®
$164/sqft
$1,422 Estimated rent
Home value
$152,200
$120,000 - $192,000
$1,422/mo
Zestimate® history
Loading...
Owner options
Explore your selling options
What's special
Stunning Girard Ranch with Modern Updates! Welcome to this beautifully maintained 3 bedroom, one and a half bath, ranch home located in liberty school district. Nestled in a peaceful country setting yet close to downtown amenities, this home offers the best of both worlds. Step inside to find fresh new carpet and paint, creating a bright and inviting atmosphere throughout. The updated kitchen features modern finishes, making meal prep and gatherings a delight. Outside, you’ll find a spacious fenced in backyard, perfect for pets, play, or entertaining. The 2 car detached garage offers plenty of storage and parking. Recent updates, to ensure peace of mind, including: AC and furnace 2020, Roof 2017, Windows replaced in 2016 and the exterior was recently painted. This home combines comfort, convenience, and value - ready for its next owner to move right in!
Zillow last checked: 8 hours ago
Listing updated: October 10, 2025 at 11:14pm
Listing Provided by:
Sally Young 330-206-8687 sallyyoung@realtyagent.com,
Key Realty
Bought with:
James J Marzo, 2013002079
NextHome GO30 Realty
Source: MLS Now,MLS#: 5150415 Originating MLS: Akron Cleveland Association of REALTORS
Originating MLS: Akron Cleveland Association of REALTORS
Facts & features
Interior
Bedrooms & bathrooms
- Bedrooms: 3
- Bathrooms: 2
- Full bathrooms: 1
- 1/2 bathrooms: 1
- Main level bathrooms: 2
- Main level bedrooms: 3
Primary bedroom
- Description: Flooring: Carpet
- Level: First
- Dimensions: 11.4 x 11.7
Bedroom
- Level: First
- Dimensions: 11.9 x 7.7
Bedroom
- Level: First
- Dimensions: 8.2 x 10.11
Primary bathroom
- Description: Flooring: Carpet
- Level: First
- Dimensions: 5.4 x 7.9
Bathroom
- Description: Flooring: Tile
- Level: First
- Dimensions: 5.4 x 3.6
Basement
- Description: Flooring: Tile
- Level: Basement
- Dimensions: 34.2 x 9.5
Bonus room
- Level: Basement
- Dimensions: 8.3 x 10.6
Dining room
- Description: Flooring: Laminate
- Level: First
- Dimensions: 11 x 11
Kitchen
- Description: Flooring: Laminate
- Features: Laminate Counters
- Level: First
- Dimensions: 6.7 x 8.11
Living room
- Description: Flooring: Carpet
- Level: First
- Dimensions: 15.2 x 10.11
Utility room
- Level: Basement
- Dimensions: 22.1 x 10.6
Heating
- Forced Air
Cooling
- Central Air
Appliances
- Included: Range
Features
- Ceiling Fan(s)
- Basement: Concrete
- Has fireplace: No
Interior area
- Total structure area: 912
- Total interior livable area: 912 sqft
- Finished area above ground: 912
Property
Parking
- Total spaces: 2
- Parking features: Detached, Garage
- Garage spaces: 2
Features
- Levels: One
- Stories: 1
- Fencing: Back Yard
Lot
- Size: 0.25 Acres
Details
- Parcel number: 12144870
Construction
Type & style
- Home type: SingleFamily
- Architectural style: Ranch
- Property subtype: Single Family Residence
Materials
- Aluminum Siding
- Roof: Shingle
Condition
- Updated/Remodeled
- Year built: 1960
Utilities & green energy
- Sewer: Public Sewer
- Water: Public
Community & neighborhood
Location
- Region: Girard
- Subdivision: Red Oak
Other
Other facts
- Listing terms: Cash,Conventional,FHA
Price history
| Date | Event | Price |
|---|---|---|
| 10/10/2025 | Sold | $150,000+0.1%$164/sqft |
Source: | ||
| 9/4/2025 | Pending sale | $149,900$164/sqft |
Source: | ||
| 8/23/2025 | Listed for sale | $149,900$164/sqft |
Source: | ||
| 8/22/2025 | Listing removed | -- |
Source: Owner Report a problem | ||
| 7/25/2025 | Price change | $149,900-19%$164/sqft |
Source: Owner Report a problem | ||
Public tax history
| Year | Property taxes | Tax assessment |
|---|---|---|
| 2024 | $1,789 -0.4% | $34,340 |
| 2023 | $1,797 +36.2% | $34,340 +69.4% |
| 2022 | $1,320 -0.2% | $20,270 |
Find assessor info on the county website
Neighborhood: 44420
Nearby schools
GreatSchools rating
- 5/10William S Guy Middle SchoolGrades: 5-8Distance: 1.3 mi
- 4/10Liberty High SchoolGrades: 9-12Distance: 1.3 mi
- 3/10E J Blott Elementary SchoolGrades: PK-4Distance: 1.3 mi
Schools provided by the listing agent
- District: Liberty LSD - 7813
Source: MLS Now. This data may not be complete. We recommend contacting the local school district to confirm school assignments for this home.

Get pre-qualified for a loan
At Zillow Home Loans, we can pre-qualify you in as little as 5 minutes with no impact to your credit score.An equal housing lender. NMLS #10287.
Sell for more on Zillow
Get a free Zillow Showcase℠ listing and you could sell for .
$152,200
2% more+ $3,044
With Zillow Showcase(estimated)
$155,244