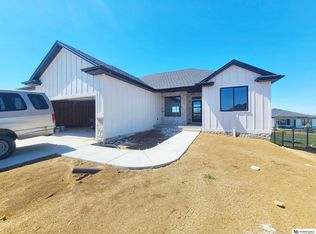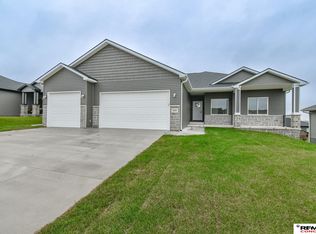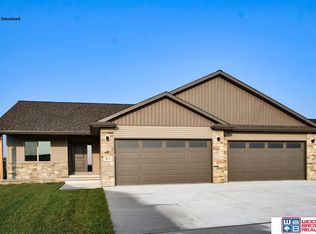Sold for $549,000 on 06/13/25
$549,000
1135 Kantor Ln, Hickman, NE 68372
5beds
3,125sqft
Single Family Residence
Built in 2024
0.25 Acres Lot
$561,500 Zestimate®
$176/sqft
$3,257 Estimated rent
Home value
$561,500
$505,000 - $623,000
$3,257/mo
Zestimate® history
Loading...
Owner options
Explore your selling options
What's special
Beautiful entry with dual closets as you walk into this open Living room with 10' ceilings, and large windows showing off a gorgeous view. Primary has a private bath and walk-in detailed closet. Bedrooms 2 & 3, plus a main bath. Kitchen is sleek with a large island and walk-in pantry. Come in through the garage door to find the light is set to pop on for you when your hands are full. There's also a bench to leave your favorite coat and jacket. Step across the hall & open the door to the laundry room with a soaking sink and cabinetry. Walk-out basement features attention to detail: a wet bar, fireplace, bedrooms 4 & 5, both with walk-in closets. There's a storage room and a nice big great room for curling up for a movie and popcorn, or entertaining a group of friends and family. Can't forget the 4 stall, fully insulated, and drywalled garage. Maintenance friendly deck with stairs.
Zillow last checked: 8 hours ago
Listing updated: June 16, 2025 at 08:58am
Listed by:
Elizabeth Scholz 402-432-0668,
Nebraska Realty
Bought with:
Stacy Hartgerink, 20070733
HOME Real Estate
Source: GPRMLS,MLS#: 22430256
Facts & features
Interior
Bedrooms & bathrooms
- Bedrooms: 5
- Bathrooms: 3
- Full bathrooms: 3
- Main level bathrooms: 2
Primary bedroom
- Features: Wall/Wall Carpeting
- Level: Main
- Area: 208
- Dimensions: 16 x 13
Bedroom 2
- Features: Wall/Wall Carpeting
- Level: Main
- Area: 130
- Dimensions: 10 x 13
Bedroom 3
- Features: Wall/Wall Carpeting
- Level: Basement
- Area: 169
- Dimensions: 13 x 13
Bedroom 4
- Features: Wall/Wall Carpeting
- Level: Basement
- Area: 169
- Dimensions: 13 x 13
Bedroom 5
- Features: Wall/Wall Carpeting
- Level: Basement
- Area: 165
- Dimensions: 15 x 11
Primary bathroom
- Features: Full
Family room
- Features: Wall/Wall Carpeting, Wet Bar
- Level: Basement
- Area: 304
- Dimensions: 19 x 16
Kitchen
- Features: Luxury Vinyl Plank
- Level: Main
- Area: 210
- Dimensions: 15 x 14
Living room
- Features: Luxury Vinyl Plank
- Level: Main
- Area: 240
- Dimensions: 15 x 16
Basement
- Area: 1678
Heating
- Natural Gas, Forced Air
Cooling
- Central Air
Appliances
- Included: Range, Dishwasher, Disposal, Microwave
- Laundry: Luxury Vinyl Plank
Features
- High Ceilings, Ceiling Fan(s), Drain Tile, Pantry
- Flooring: Vinyl, Carpet, Luxury Vinyl, Plank
- Basement: Walk-Out Access
- Number of fireplaces: 1
- Fireplace features: Electric
Interior area
- Total structure area: 3,125
- Total interior livable area: 3,125 sqft
- Finished area above ground: 1,678
- Finished area below ground: 1,447
Property
Parking
- Total spaces: 4
- Parking features: Attached, Garage Door Opener
- Attached garage spaces: 4
Features
- Patio & porch: Patio, Covered Deck
- Exterior features: Sprinkler System, Drain Tile
- Fencing: None
Lot
- Size: 0.25 Acres
- Dimensions: 72 x 130
- Features: Up to 1/4 Acre., City Lot, Subdivided, Paved
Details
- Parcel number: 1527418002000
Construction
Type & style
- Home type: SingleFamily
- Architectural style: Ranch
- Property subtype: Single Family Residence
Materials
- Stone, Vinyl Siding, Masonite
- Foundation: Concrete Perimeter
- Roof: Composition
Condition
- New Construction
- New construction: Yes
- Year built: 2024
Details
- Builder name: DC Design and Build
Utilities & green energy
- Sewer: Public Sewer
- Water: Public
- Utilities for property: Cable Available, Electricity Available, Natural Gas Available, Water Available, Sewer Available, Phone Available
Community & neighborhood
Location
- Region: Hickman
- Subdivision: Terrace View
HOA & financial
HOA
- Has HOA: Yes
- HOA fee: $250 annually
- Services included: Common Area Maintenance
- Association name: Terrace View
Other
Other facts
- Listing terms: VA Loan,FHA,Conventional,Cash
- Ownership: Fee Simple
- Road surface type: Paved
Price history
| Date | Event | Price |
|---|---|---|
| 6/13/2025 | Sold | $549,000-0.2%$176/sqft |
Source: | ||
| 5/15/2025 | Pending sale | $549,900$176/sqft |
Source: | ||
| 12/3/2024 | Price change | $549,900-1.8%$176/sqft |
Source: | ||
| 8/21/2024 | Price change | $559,900-1.7%$179/sqft |
Source: | ||
| 2/12/2024 | Listed for sale | $569,500+738.7%$182/sqft |
Source: | ||
Public tax history
| Year | Property taxes | Tax assessment |
|---|---|---|
| 2024 | $2,280 +78.9% | $154,000 +126.5% |
| 2023 | $1,275 +20.8% | $68,000 +46.2% |
| 2022 | $1,055 +504.8% | $46,500 +503.9% |
Find assessor info on the county website
Neighborhood: 68372
Nearby schools
GreatSchools rating
- NANorris Elementary SchoolGrades: PK-2Distance: 4.5 mi
- 7/10Norris Middle SchoolGrades: 6-8Distance: 4.5 mi
- 10/10Norris High SchoolGrades: 9-12Distance: 4.5 mi
Schools provided by the listing agent
- Elementary: Norris
- Middle: Norris
- High: Norris
- District: Norris
Source: GPRMLS. This data may not be complete. We recommend contacting the local school district to confirm school assignments for this home.

Get pre-qualified for a loan
At Zillow Home Loans, we can pre-qualify you in as little as 5 minutes with no impact to your credit score.An equal housing lender. NMLS #10287.


