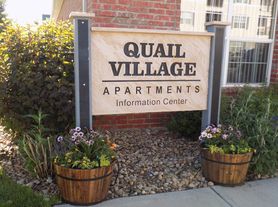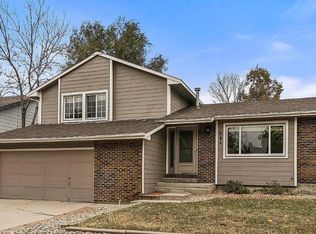Welcome to Hummingbird Haven in Longmont! This charming 3BR, 2.5BA fully furnished home features 2 king rooms and a twin-over-queen bunk room, a full kitchen, washer/dryer, and cozy living space with seating for 6+. Enjoy a fenced backyard, dedicated workspace, and plenty of free parking. Just a 2-minute walk to the Longmont Rec Center and nestled in a cute, quiet neighborhood perfect for families, friends, or a relaxing getaway! 20 minutes to Boulder.
The space
Hummingbird Haven Cozy Modern Home Near Longmont Rec Center
Welcome to Hummingbird Haven, your peaceful Longmont getaway just steps from the Rec Center and minutes from everything downtown! This stylish 3-bed, 2.5-bath home offers all the comforts of home in a charming, family-friendly neighborhood.
The Space
Relax and recharge in this bright, thoughtfully designed home featuring:
2 spacious bedrooms with king beds for ultimate comfort
1 bedroom with a twin-over-queen bunk bed perfect for families or groups
2.5 bathrooms, stocked with fresh towels and essentials
A full kitchen with every amenity you need for home-cooked meals
A cozy living area with seating for 6+, ideal for movie nights or game time
A designated workspace for remote work or study
Washer and dryer for your convenience
Step outside to enjoy the fenced, intimate backyard, a private spot for morning coffee or evening relaxation.
Location Highlights
Just a 2-minute walk to the Longmont Recreation Center
Easy access to local trails, parks, and downtown dining
Free, plentiful parking right out front (note: no garage access)
Nestled in a quiet, quaint neighborhood with a true small-town charm
20 minutes to Boulder!
Guest access
Guests will have access to the entire house. The garage space is off limits.
Owner pays for utilities. Security deposit due at time of lease signing. No smoking allowed. No pets.
House for rent
Accepts Zillow applications
$2,999/mo
1135 Hummingbird Cir, Longmont, CO 80501
3beds
1,370sqft
Price may not include required fees and charges.
Single family residence
Available now
No pets
Central air
In unit laundry
Off street parking
Forced air
What's special
Fenced backyardTwin-over-queen bunk bedIntimate backyardFull kitchenDedicated workspace
- 38 days |
- -- |
- -- |
Zillow last checked: 8 hours ago
Listing updated: December 18, 2025 at 10:25am
Travel times
Facts & features
Interior
Bedrooms & bathrooms
- Bedrooms: 3
- Bathrooms: 3
- Full bathrooms: 2
- 1/2 bathrooms: 1
Heating
- Forced Air
Cooling
- Central Air
Appliances
- Included: Dishwasher, Dryer, Freezer, Microwave, Oven, Refrigerator, Washer
- Laundry: In Unit
Features
- Flooring: Hardwood
Interior area
- Total interior livable area: 1,370 sqft
Property
Parking
- Parking features: Off Street
- Details: Contact manager
Features
- Exterior features: Bicycle storage, Heating system: Forced Air
Details
- Parcel number: 131515166027
Construction
Type & style
- Home type: SingleFamily
- Property subtype: Single Family Residence
Community & HOA
Location
- Region: Longmont
Financial & listing details
- Lease term: 1 Month
Price history
| Date | Event | Price |
|---|---|---|
| 12/18/2025 | Price change | $2,999-25%$2/sqft |
Source: Zillow Rentals | ||
| 11/12/2025 | Listed for rent | $4,000$3/sqft |
Source: Zillow Rentals | ||
| 7/15/2025 | Sold | $450,000-5.3%$328/sqft |
Source: | ||
| 6/18/2025 | Pending sale | $475,000$347/sqft |
Source: | ||
| 4/29/2025 | Price change | $475,000-2.9%$347/sqft |
Source: | ||
Neighborhood: 80501
Nearby schools
GreatSchools rating
- 4/10Burlington Elementary SchoolGrades: PK-5Distance: 0.8 mi
- 3/10Sunset Middle SchoolGrades: 6-8Distance: 1.4 mi
- 9/10Niwot High SchoolGrades: 9-12Distance: 3.9 mi

