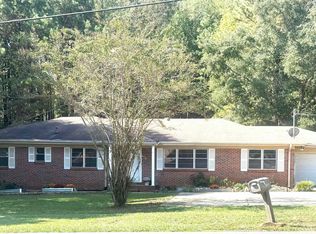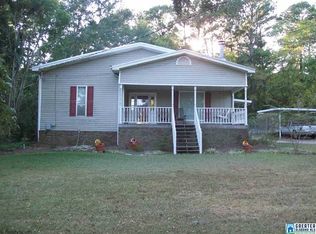Don't miss this adorable stone cottage with hardwoods throughout, a gorgeous, flat yard, huge detached garage building, and loads of extra finished space! Entry leads to the front living and dining spaces, opening to the updated kitchen with stainless appliances and granite countertops. Huge great room features a stacked stone fireplace and opens to the multi-tiered decks overlooking the large, flat backyard. Three bedrooms and a full bath complete the main level. Upstairs is a bedroom or bonus space with double walk-in closets. Lower level is finished into a master or full in-law suite featuring full bath with double sinks, soaking tub, and a walk-in shower, loads of closet space, laundry room, and bonus room with sink stub that could easily be made a second kitchen area. Huge detached building offer 2 car garage and workshop space including pull-down stairs for extra storage. You really need to see this one to appreciate all it has to offer!
This property is off market, which means it's not currently listed for sale or rent on Zillow. This may be different from what's available on other websites or public sources.

