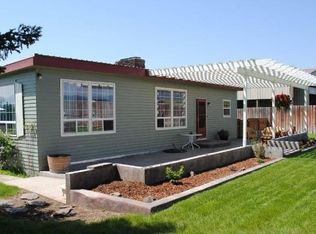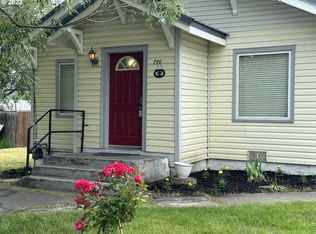Sold
$313,150
1135 Hartford St, Elgin, OR 97827
4beds
1,920sqft
Residential, Single Family Residence
Built in 1977
0.62 Acres Lot
$309,900 Zestimate®
$163/sqft
$2,244 Estimated rent
Home value
$309,900
Estimated sales range
Not available
$2,244/mo
Zestimate® history
Loading...
Owner options
Explore your selling options
What's special
This is a charming ranch-style home on a generous .64-acre lot on the outskirts of town. This spacious property features 4 bedrooms, 3 baths, and numerous updates for modern comfort. The converted garage adds 528 sq. ft. of versatile living space, perfect for a game room, office, or guest suite, and can be reverted to a garage if desired. The expansive lot includes a 1200 sq. ft. shop, ideal for projects, storage, or possibly a home business. Outdoor enthusiasts will appreciate the fenced yard, ample garden space, and mature apple trees, creating a perfect setting for playing outside, pets, and gardening. Additionally, the home boasts a screened-in sunroom at the back, providing a perfect space to relax and enjoy the outdoors without worrying about the elements. With plenty of parking and storage, this home offers convenience and room to grow. Enjoy the peace and quiet of rural living while being close to town amenities. The interior boasts several modern updates, ensuring comfort and style throughout. This unique property combines the best of indoor and outdoor living, making it ideal for families or anyone seeking a tranquil lifestyle. Don't miss the opportunity to make this your new home. Contact us today to schedule a viewing and explore the possibilities this delightful property has to offer.
Zillow last checked: 8 hours ago
Listing updated: September 17, 2024 at 10:50pm
Listed by:
Mark Baker 541-240-9252,
High Country Realty Professionals
Bought with:
Amanda May, 201208312
RE/MAX Real Estate Team
Source: RMLS (OR),MLS#: 24136373
Facts & features
Interior
Bedrooms & bathrooms
- Bedrooms: 4
- Bathrooms: 3
- Full bathrooms: 3
- Main level bathrooms: 3
Primary bedroom
- Level: Main
Bedroom 2
- Level: Main
Bedroom 3
- Level: Main
Bedroom 4
- Level: Main
Dining room
- Level: Main
Family room
- Level: Main
Kitchen
- Level: Main
Living room
- Level: Main
Heating
- Forced Air, Wood Stove
Cooling
- Window Unit(s)
Appliances
- Included: Dishwasher, Free-Standing Range, Free-Standing Refrigerator, Microwave, Gas Water Heater
- Laundry: Laundry Room
Features
- Marble
- Flooring: Hardwood, Laminate, Tile
- Basement: Crawl Space
- Number of fireplaces: 1
- Fireplace features: Wood Burning
Interior area
- Total structure area: 1,920
- Total interior livable area: 1,920 sqft
Property
Parking
- Total spaces: 2
- Parking features: Off Street, RV Access/Parking, RV Boat Storage, Attached, Oversized, Garage Partially Converted to Living Space
- Attached garage spaces: 2
Accessibility
- Accessibility features: Minimal Steps, One Level, Walkin Shower, Accessibility
Features
- Stories: 1
- Exterior features: Garden
- Fencing: Fenced
- Has view: Yes
- View description: Mountain(s)
Lot
- Size: 0.62 Acres
- Features: SqFt 20000 to Acres1
Details
- Additional structures: PoultryCoop, RVBoatStorage
- Parcel number: 12425
- Zoning: EL-R
Construction
Type & style
- Home type: SingleFamily
- Architectural style: Ranch
- Property subtype: Residential, Single Family Residence
Materials
- Lap Siding
- Foundation: Concrete Perimeter
- Roof: Composition
Condition
- Resale
- New construction: No
- Year built: 1977
Utilities & green energy
- Gas: Gas
- Sewer: Public Sewer
- Water: Public
Community & neighborhood
Location
- Region: Elgin
Other
Other facts
- Listing terms: Cash,Conventional,FHA,USDA Loan,VA Loan
- Road surface type: Paved
Price history
| Date | Event | Price |
|---|---|---|
| 9/13/2024 | Sold | $313,150-1.8%$163/sqft |
Source: | ||
| 7/31/2024 | Pending sale | $319,000$166/sqft |
Source: | ||
| 7/17/2024 | Listed for sale | $319,000+12.9%$166/sqft |
Source: | ||
| 9/3/2021 | Sold | $282,500+4.7%$147/sqft |
Source: | ||
| 7/16/2021 | Pending sale | $269,900$141/sqft |
Source: | ||
Public tax history
| Year | Property taxes | Tax assessment |
|---|---|---|
| 2024 | $3,221 +3% | $178,740 +3% |
| 2023 | $3,127 +3% | $173,540 +3% |
| 2022 | $3,036 +3% | $168,491 +3% |
Find assessor info on the county website
Neighborhood: 97827
Nearby schools
GreatSchools rating
- 5/10Stella Mayfield Elementary SchoolGrades: PK-6Distance: 0.5 mi
- 2/10Elgin High SchoolGrades: 7-12Distance: 0.7 mi
Schools provided by the listing agent
- Elementary: Stella Mayfield
- Middle: Stella Mayfield
- High: Elgin
Source: RMLS (OR). This data may not be complete. We recommend contacting the local school district to confirm school assignments for this home.

Get pre-qualified for a loan
At Zillow Home Loans, we can pre-qualify you in as little as 5 minutes with no impact to your credit score.An equal housing lender. NMLS #10287.



