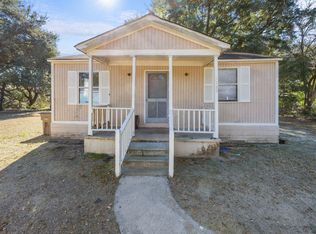Closed
$390,000
1135 Greenhill Rd, Charleston, SC 29412
3beds
1,452sqft
Single Family Residence
Built in 1958
0.46 Acres Lot
$525,900 Zestimate®
$269/sqft
$3,881 Estimated rent
Home value
$525,900
$473,000 - $589,000
$3,881/mo
Zestimate® history
Loading...
Owner options
Explore your selling options
What's special
Nestled on a spacious 0.46-acre lot, this charming single-story gem on James Island offers an unparalleled blend of comfort and convenience. This home features three bedrooms with ensuite baths and separate exterior entrances, which the current seller rents.* The home's inviting exterior sets the stage for what's inside;a bright and airy living space with wood flooring and abundant natural light. The living room, with its cozy fireplace framed by built-ins and large windows, invites relaxation and warmth. The kitchen is a modern delight equipped with stainless steel appliances. The spacious bathroom boasts a free-standing tub and a separate step-in shower. Each of the three bedrooms is a private oasis, complete with its own outdoor entrance and ensuite bath featuring largeshowers. The thoughtful updates include new plumbing, electrical systems, and a new roof, ensuring peace of mind. The expansive backyard is perfect for outdoor living, with a unique outdoor shower and water/electric for a chicken coop. Situated just 3.7 miles from the scenic Melton Peter Demetre Park, 4.3 miles from downtown Charleston, and 6.4 miles from the vibrant Folly Beach, this home is perfectly positioned to enjoy all the best that James Island and Charleston have to offer. *Rental options, availability, and restrictions are unknown and not guaranteed. It is the responsibility of the buyer/buyer's agent to confirm rental options with all governing bodies.
Zillow last checked: 8 hours ago
Listing updated: December 19, 2025 at 06:41am
Listed by:
Matt O'Neill Real Estate
Bought with:
Matt O'Neill Real Estate
Source: CTMLS,MLS#: 24021426
Facts & features
Interior
Bedrooms & bathrooms
- Bedrooms: 3
- Bathrooms: 4
- Full bathrooms: 4
Heating
- Electric
Cooling
- Central Air
Appliances
- Laundry: Washer Hookup
Features
- Ceiling - Blown, Ceiling - Smooth, Garden Tub/Shower, Ceiling Fan(s), Eat-in Kitchen
- Flooring: Wood
- Number of fireplaces: 1
- Fireplace features: Living Room, One
Interior area
- Total structure area: 1,452
- Total interior livable area: 1,452 sqft
Property
Parking
- Parking features: Off Street
Features
- Levels: One
- Stories: 1
- Entry location: Ground Level
- Patio & porch: Patio
- Fencing: Wood
Lot
- Size: 0.46 Acres
- Features: 0 - .5 Acre, Interior Lot
Details
- Additional structures: Shed(s), Storage, Workshop
- Parcel number: 4280800063
Construction
Type & style
- Home type: SingleFamily
- Architectural style: Ranch
- Property subtype: Single Family Residence
Materials
- Brick
- Foundation: Crawl Space
- Roof: Asphalt
Condition
- New construction: No
- Year built: 1958
Utilities & green energy
- Sewer: Public Sewer
- Water: Public
Community & neighborhood
Location
- Region: Charleston
- Subdivision: Royal
Other
Other facts
- Listing terms: Any
Price history
| Date | Event | Price |
|---|---|---|
| 10/21/2024 | Sold | $390,000-6%$269/sqft |
Source: | ||
| 10/1/2024 | Pending sale | $415,000$286/sqft |
Source: | ||
| 9/24/2024 | Price change | $415,000-3.5%$286/sqft |
Source: | ||
| 9/9/2024 | Price change | $430,000-4.4%$296/sqft |
Source: | ||
| 8/24/2024 | Listed for sale | $450,000+181.3%$310/sqft |
Source: | ||
Public tax history
| Year | Property taxes | Tax assessment |
|---|---|---|
| 2024 | $1,666 +5% | $10,240 |
| 2023 | $1,587 +5.2% | $10,240 |
| 2022 | $1,509 -3.7% | $10,240 |
Find assessor info on the county website
Neighborhood: 29412
Nearby schools
GreatSchools rating
- 5/10Stiles Point Elementary SchoolGrades: PK-5Distance: 0.8 mi
- 8/10Camp Road MiddleGrades: 6-8Distance: 1.7 mi
- 9/10James Island Charter High SchoolGrades: 9-12Distance: 0.5 mi
Schools provided by the listing agent
- Elementary: Stiles Point
- Middle: Camp Road
- High: James Island Charter
Source: CTMLS. This data may not be complete. We recommend contacting the local school district to confirm school assignments for this home.
Get a cash offer in 3 minutes
Find out how much your home could sell for in as little as 3 minutes with a no-obligation cash offer.
Estimated market value$525,900
Get a cash offer in 3 minutes
Find out how much your home could sell for in as little as 3 minutes with a no-obligation cash offer.
Estimated market value
$525,900
