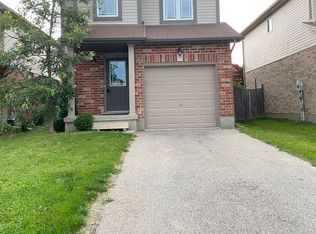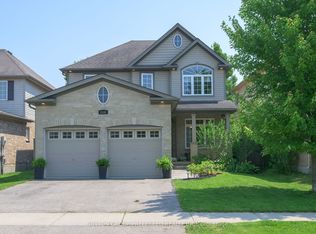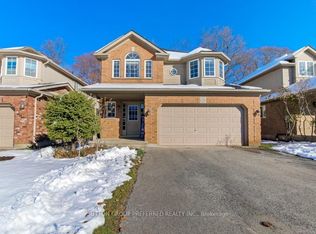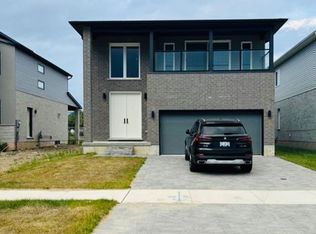Welcome to 1135 Foxhunt! Located in highly desired North West London: A family oriented community within short walk to Public School, Parks, All sorts of Shopping, and Hydepark Shopping Centre & Short drive to UWO & UH. This Open Concept 2200+ Sq. Ft home features: A huge Family-room, Kitchen and Dinning are, Second Floor has a Large Family Room which can be converted to 4th Bedroom, & 3 very spacious Bedrooms rooms, including Master with Ensuite & walk-in Closet and convenient second floor Laundry. Unfinished basement has all sorts of space and potential to make it into granny suite, or for your recreation needs. There is ample parking space in Concrete driveway due to no sidewalk being on this side of street, and attached 1.5 Car garage has extra space for storage items, as well as comfortable room for your Luxury Car. Strict Showing / Covid-19 protocols in place, and All showings must be approved with enough notice. Masks, and Covid-19 Disclosure is a must. Maximum of 3 people allowed including showing agent.
This property is off market, which means it's not currently listed for sale or rent on Zillow. This may be different from what's available on other websites or public sources.



