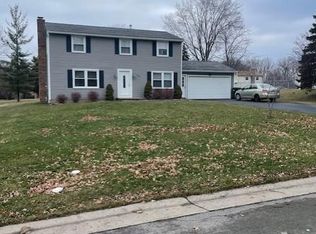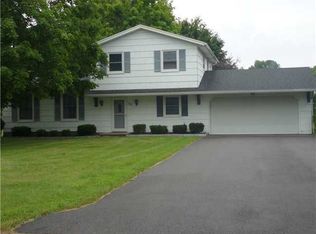Closed
$300,000
1135 Five Mile Line Rd, Webster, NY 14580
4beds
2,027sqft
Single Family Residence
Built in 1964
0.57 Acres Lot
$326,700 Zestimate®
$148/sqft
$3,396 Estimated rent
Home value
$326,700
$301,000 - $356,000
$3,396/mo
Zestimate® history
Loading...
Owner options
Explore your selling options
What's special
OPEN HOUSE SAT 4/20 FROM 12-2PM & SUN 4/21 FROM 1-3PM. Location! Location! Location! Minutes From Expressways, Shopping, Restaurants & Parks w/ Webster Schools. This 4 Bedroom, 2 Full Bathroom Split Level Home Has Over 2,000sf Of Wide Open Space! Maintenance Free Vinyl Siding, Vinyl Replacement Windows, New Gas Furnace 2022 & Generator Hook-Up! The Kitchen Has Corian Counters And Includes Samsung Appliances. Formal Dining Room Between The Kitchen & Living Room w/ Wood Burning Fireplace. Hardwood Floors In All 3 Bedrooms On The 2nd Floor. Large Full Bath w/ Tub Surround Plus A Laundry Chute! The Lower Level Offers Flexible Space. In-Law, Teen Suite Or Just More Living Space. It Has Another Bedroom, Full Bathroom w/ Shower, A Second Living Room w/ Another Wood Burning Fireplace, MORE STORAGE And A Utility Room. Half Acre Lot w/ Arborvitaes Along The South Side For Privacy In The Fully Fenced Backyard w/ Patio & 10x10 Shed. Plenty Of Parking For Cars & Toys w/ The 2.5 Car Attached Garage & Second Driveway. Delayed Negotiations Wed. 4/24 @ Noon.
Zillow last checked: 8 hours ago
Listing updated: June 13, 2024 at 06:42am
Listed by:
Catherine R. Wyble 585-506-6289,
Keller Williams Realty Greater Rochester
Bought with:
Catherine R. Wyble, 10301205769
Keller Williams Realty Greater Rochester
Source: NYSAMLSs,MLS#: R1532389 Originating MLS: Rochester
Originating MLS: Rochester
Facts & features
Interior
Bedrooms & bathrooms
- Bedrooms: 4
- Bathrooms: 2
- Full bathrooms: 2
- Main level bathrooms: 1
- Main level bedrooms: 1
Heating
- Gas, Forced Air
Cooling
- Central Air
Appliances
- Included: Dryer, Dishwasher, Electric Oven, Electric Range, Gas Water Heater, Microwave, Refrigerator, Washer
- Laundry: In Basement
Features
- Ceiling Fan(s), Cathedral Ceiling(s), Separate/Formal Dining Room, Living/Dining Room, Solid Surface Counters, Natural Woodwork, Programmable Thermostat
- Flooring: Hardwood, Laminate, Tile, Varies
- Basement: Full,Finished
- Number of fireplaces: 2
Interior area
- Total structure area: 2,027
- Total interior livable area: 2,027 sqft
Property
Parking
- Total spaces: 2.5
- Parking features: Attached, Garage, Driveway, Garage Door Opener
- Attached garage spaces: 2.5
Features
- Levels: Two
- Stories: 2
- Patio & porch: Patio
- Exterior features: Blacktop Driveway, Fully Fenced, Patio, See Remarks
- Fencing: Full
Lot
- Size: 0.57 Acres
- Dimensions: 168 x 140
- Features: Near Public Transit, Residential Lot
Details
- Additional structures: Shed(s), Storage
- Parcel number: 2654890940600001037000
- Special conditions: Standard
Construction
Type & style
- Home type: SingleFamily
- Architectural style: Split Level
- Property subtype: Single Family Residence
Materials
- Vinyl Siding, Copper Plumbing
- Foundation: Block
- Roof: Asphalt,Shingle
Condition
- Resale
- Year built: 1964
Utilities & green energy
- Electric: Circuit Breakers
- Sewer: Connected
- Water: Connected, Public
- Utilities for property: Cable Available, Sewer Connected, Water Connected
Community & neighborhood
Location
- Region: Webster
- Subdivision: Westwood 02 & 03
Other
Other facts
- Listing terms: Cash,Conventional,FHA,VA Loan
Price history
| Date | Event | Price |
|---|---|---|
| 6/7/2024 | Sold | $300,000+25.1%$148/sqft |
Source: | ||
| 4/24/2024 | Pending sale | $239,900$118/sqft |
Source: | ||
| 4/19/2024 | Listed for sale | $239,900+47.4%$118/sqft |
Source: | ||
| 7/24/2012 | Sold | $162,700+1.8%$80/sqft |
Source: Public Record | ||
| 5/8/2012 | Price change | $159,900-3%$79/sqft |
Source: Ala Carte Real Estate Services | ||
Public tax history
| Year | Property taxes | Tax assessment |
|---|---|---|
| 2024 | -- | $141,300 |
| 2023 | -- | $141,300 |
| 2022 | -- | $141,300 |
Find assessor info on the county website
Neighborhood: 14580
Nearby schools
GreatSchools rating
- 6/10Plank Road North Elementary SchoolGrades: PK-5Distance: 1.2 mi
- 6/10Spry Middle SchoolGrades: 6-8Distance: 2.3 mi
- 8/10Webster Schroeder High SchoolGrades: 9-12Distance: 0.4 mi
Schools provided by the listing agent
- District: Webster
Source: NYSAMLSs. This data may not be complete. We recommend contacting the local school district to confirm school assignments for this home.

