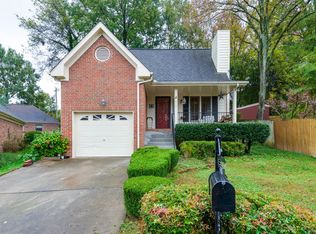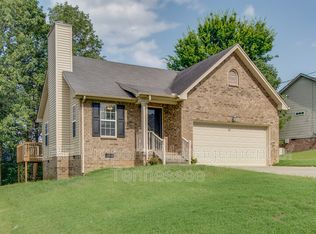1135 Fitzpatrick Rd, Nashville, TN 37214
Home value
$360,400
$339,000 - $386,000
$2,034/mo
Loading...
Owner options
Explore your selling options
What's special
Zillow last checked: 8 hours ago
Listing updated: November 22, 2024 at 11:10am
Gary Ashton 615-301-1650,
The Ashton Real Estate Group of RE/MAX Advantage,
Misty Chuska 615-509-0941,
The Ashton Real Estate Group of RE/MAX Advantage
Jane Campbell, 289139
Keller Williams Realty Nashville/Franklin
Facts & features
Interior
Bedrooms & bathrooms
- Bedrooms: 3
- Bathrooms: 2
- Full bathrooms: 2
- Main level bedrooms: 3
Bedroom 1
- Features: Full Bath
- Level: Full Bath
- Area: 168 Square Feet
- Dimensions: 14x12
Bedroom 2
- Area: 100 Square Feet
- Dimensions: 10x10
Bedroom 3
- Area: 90 Square Feet
- Dimensions: 9x10
Dining room
- Features: Separate
- Level: Separate
- Area: 121 Square Feet
- Dimensions: 11x11
Kitchen
- Features: Pantry
- Level: Pantry
- Area: 100 Square Feet
- Dimensions: 10x10
Living room
- Area: 224 Square Feet
- Dimensions: 14x16
Heating
- Electric, Heat Pump
Cooling
- Central Air, Electric
Appliances
- Included: Electric Oven, Electric Range
Features
- Ceiling Fan(s), Extra Closets, Storage, Primary Bedroom Main Floor
- Flooring: Laminate, Tile
- Basement: Crawl Space
- Number of fireplaces: 1
- Fireplace features: Wood Burning
Interior area
- Total structure area: 1,258
- Total interior livable area: 1,258 sqft
- Finished area above ground: 1,258
Property
Parking
- Total spaces: 2
- Parking features: Garage Faces Front
- Attached garage spaces: 2
Features
- Levels: One
- Stories: 1
- Fencing: Back Yard
Lot
- Size: 9,147 sqft
- Dimensions: 64 x 149
Details
- Parcel number: 108040A09800CO
- Special conditions: Standard
Construction
Type & style
- Home type: SingleFamily
- Property subtype: Single Family Residence, Residential
Materials
- Brick, Wood Siding
Condition
- New construction: No
- Year built: 1999
Utilities & green energy
- Sewer: Public Sewer
- Water: Public
- Utilities for property: Electricity Available, Water Available
Community & neighborhood
Location
- Region: Nashville
- Subdivision: Villages Of Larchwood
HOA & financial
HOA
- Has HOA: Yes
- HOA fee: $15 monthly
Price history
| Date | Event | Price |
|---|---|---|
| 11/22/2024 | Sold | $366,000+1.7%$291/sqft |
Source: | ||
| 10/18/2024 | Pending sale | $360,000$286/sqft |
Source: | ||
| 10/15/2024 | Listed for sale | $360,000+84.6%$286/sqft |
Source: | ||
| 8/15/2016 | Sold | $195,000+33.1%$155/sqft |
Source: | ||
| 6/22/2009 | Sold | $146,500+13.8%$116/sqft |
Source: Public Record Report a problem | ||
Public tax history
| Year | Property taxes | Tax assessment |
|---|---|---|
| 2024 | $1,917 | $65,600 |
| 2023 | $1,917 | $65,600 |
| 2022 | $1,917 -1% | $65,600 |
Find assessor info on the county website
Neighborhood: Villages of Larchwood
Nearby schools
GreatSchools rating
- 6/10Ruby Major Elementary SchoolGrades: PK-5Distance: 3.4 mi
- 3/10Donelson Middle SchoolGrades: 6-8Distance: 1.7 mi
- 3/10McGavock High SchoolGrades: 9-12Distance: 3.5 mi
Schools provided by the listing agent
- Elementary: Ruby Major Elementary
- Middle: Donelson Middle
- High: McGavock Comp High School
Source: RealTracs MLS as distributed by MLS GRID. This data may not be complete. We recommend contacting the local school district to confirm school assignments for this home.
Get a cash offer in 3 minutes
Find out how much your home could sell for in as little as 3 minutes with a no-obligation cash offer.
$360,400
Get a cash offer in 3 minutes
Find out how much your home could sell for in as little as 3 minutes with a no-obligation cash offer.
$360,400

