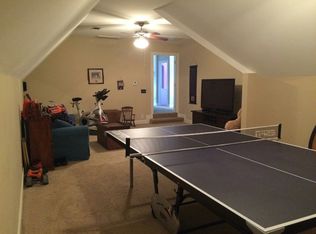Closed
$820,000
1135 Farmhouse Rd, Lascassas, TN 37085
5beds
3,542sqft
Single Family Residence, Residential
Built in 2006
0.81 Acres Lot
$-- Zestimate®
$232/sqft
$3,278 Estimated rent
Home value
Not available
Estimated sales range
Not available
$3,278/mo
Zestimate® history
Loading...
Owner options
Explore your selling options
What's special
This is the one you have been waiting for! From the custom Iron front door to the backyard oasis, nothing has been overlooked! Heated/cooled in-ground pool w/ deck jets, slide, diving board. This home boasts soaring ceilings, large eat-in kitchen w/ 2 pantries, upstairs in-law suite, outdoor kitchen area, real hardwoods. Bathrooms & kitchen has almost new everything: Italian marble/quartz surfaces, oversized island & farmhouse sink! New roof, windows, doors, fence, shed, garage doors & much more! Customized permanent outdoor holiday lighting pkg & oversized 3car garage. Can be 4/3 w/ bonus & office or 5 beds w/ office. If you are looking for a very special home, this is the one! See media for upgrades. Owner/agent. Contact Kristin w/questions 615-477-7255
Zillow last checked: 8 hours ago
Listing updated: May 25, 2023 at 01:37pm
Listing Provided by:
Bernie Gallerani 615-438-6658,
Bernie Gallerani Real Estate
Bought with:
Karen Campbell, 314592
Hodges and Fooshee Realty Inc.
Source: RealTracs MLS as distributed by MLS GRID,MLS#: 2503834
Facts & features
Interior
Bedrooms & bathrooms
- Bedrooms: 5
- Bathrooms: 3
- Full bathrooms: 3
- Main level bedrooms: 4
Bedroom 1
- Area: 294 Square Feet
- Dimensions: 14x21
Bedroom 2
- Features: Extra Large Closet
- Level: Extra Large Closet
- Area: 180 Square Feet
- Dimensions: 12x15
Bedroom 3
- Features: Extra Large Closet
- Level: Extra Large Closet
- Area: 132 Square Feet
- Dimensions: 11x12
Bedroom 4
- Features: Extra Large Closet
- Level: Extra Large Closet
- Area: 121 Square Feet
- Dimensions: 11x11
Bonus room
- Features: Second Floor
- Level: Second Floor
- Area: 560 Square Feet
- Dimensions: 16x35
Dining room
- Features: Formal
- Level: Formal
- Area: 168 Square Feet
- Dimensions: 12x14
Kitchen
- Features: Eat-in Kitchen
- Level: Eat-in Kitchen
- Area: 294 Square Feet
- Dimensions: 14x21
Living room
- Area: 440 Square Feet
- Dimensions: 20x22
Heating
- Electric, Heat Pump
Cooling
- Central Air, Electric
Appliances
- Included: Dishwasher, Microwave, Built-In Electric Oven, Cooktop
Features
- Ceiling Fan(s), Extra Closets, Redecorated, Storage, Walk-In Closet(s), Entrance Foyer, Primary Bedroom Main Floor
- Flooring: Carpet, Wood, Tile
- Basement: Crawl Space
- Number of fireplaces: 3
- Fireplace features: Living Room, Electric
Interior area
- Total structure area: 3,542
- Total interior livable area: 3,542 sqft
- Finished area above ground: 3,542
Property
Parking
- Total spaces: 9
- Parking features: Garage Door Opener, Garage Faces Side, Concrete
- Garage spaces: 3
- Uncovered spaces: 6
Features
- Levels: Two
- Stories: 2
- Patio & porch: Porch, Covered, Patio
- Has private pool: Yes
- Pool features: In Ground
- Fencing: Back Yard
Lot
- Size: 0.81 Acres
- Dimensions: 212.78 x 300 IRR
- Features: Level
Details
- Parcel number: 044P C 01400 R0089099
- Special conditions: Standard
Construction
Type & style
- Home type: SingleFamily
- Architectural style: Contemporary
- Property subtype: Single Family Residence, Residential
Materials
- Brick
- Roof: Shingle
Condition
- New construction: No
- Year built: 2006
Utilities & green energy
- Sewer: STEP System
- Water: Public
- Utilities for property: Electricity Available, Water Available
Green energy
- Energy efficient items: Windows
Community & neighborhood
Security
- Security features: Smoke Detector(s)
Location
- Region: Lascassas
- Subdivision: Farmington Sec 3`
HOA & financial
HOA
- Has HOA: Yes
- HOA fee: $65 quarterly
Price history
| Date | Event | Price |
|---|---|---|
| 5/25/2023 | Sold | $820,000-0.6%$232/sqft |
Source: | ||
| 5/25/2023 | Pending sale | $825,000$233/sqft |
Source: | ||
| 4/12/2023 | Contingent | $825,000$233/sqft |
Source: | ||
| 4/8/2023 | Listed for sale | $825,000$233/sqft |
Source: | ||
| 3/31/2023 | Listing removed | -- |
Source: | ||
Public tax history
| Year | Property taxes | Tax assessment |
|---|---|---|
| 2018 | $2,072 +4.8% | $98,675 +33.8% |
| 2017 | $1,977 | $73,775 |
| 2016 | $1,977 | $73,775 |
Find assessor info on the county website
Neighborhood: 37085
Nearby schools
GreatSchools rating
- 9/10Lascassas Elementary SchoolGrades: PK-5Distance: 0.5 mi
- 7/10Oakland Middle SchoolGrades: 6-8Distance: 5.3 mi
- 8/10Oakland High SchoolGrades: 9-12Distance: 5.5 mi
Schools provided by the listing agent
- Elementary: Lascassas Elementary
- Middle: Oakland Middle School
- High: Oakland High School
Source: RealTracs MLS as distributed by MLS GRID. This data may not be complete. We recommend contacting the local school district to confirm school assignments for this home.

Get pre-qualified for a loan
At Zillow Home Loans, we can pre-qualify you in as little as 5 minutes with no impact to your credit score.An equal housing lender. NMLS #10287.
