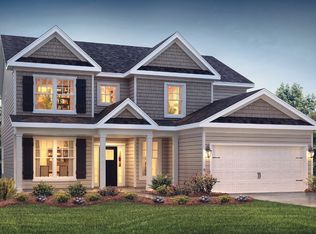Only 4 minutes from interstate 85/40! Wide range of amenities including a pool, clubhouse, gym & walking trails. Hampshire plan features a home office & guest bed on 1st floor. Open kitchen is highlighted by impressive island, flagstone colored cabinets & large walk in butler's pantry. Upstairs is another gathering space w/ loft area at the top of the stairs & extra storage closet. The owner’s suite includes a sitting area, oversized walk in closet and bath with separate vanities. Beautiful tile work in the bathroom & separate linen closet. Huge laundry room on second level. Nice 2 car garage w/ a drop zone right at the door. Your new home also includes our smart home technology package! A D.R. Horton Smart Home is equipped with technology that includes the following: a Z-Wave programmable thermostat, a Z-Wave door lock, a Z-Wave wireless switch, a touchscreen Smart Home control panel, an automation platform from Alarm.com; a Sky Bell video doorbell; and an Amazon Echo Dot and Show 5. programmable thermostat, a Z-Wave door lock, a Z-Wave wireless switch, a touchscreen Smart Home control panel, an automation platform from Alarm.com; a Sky Bell video doorbell; and an Amazon Echo Dot and Show 5.
This property is off market, which means it's not currently listed for sale or rent on Zillow. This may be different from what's available on other websites or public sources.

