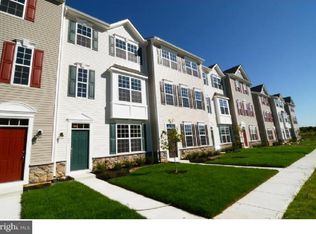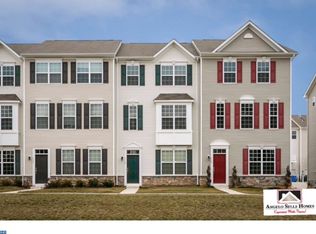Welcome home to this beautiful end unit townhouse with close proximity to Rowan University and Inspira Hospital! Once you walk in, you will fall in love with the pride in ownership and immaculate condition of this home. Just move in and unpack your bags! Walking in the front door of this home you will be wowed by the family room with high ceiling, long windows for natural lighting and gorgeous floors throughout including the half bathroom and two storage closets. Entering the main floor of this home you will immediately notice the gorgeous kitchen with 42" cabinetry, in espresso color, granite counter tops with breakfast bar seating, island with additional storage and tile backsplash with stainless steel appliance package included. This space also includes a breakfast nook that accommodates an oversized table for entertaining. Following the newly added wide plank, waterproof, laminate flooring into the dining room you will notice the oversized windows and nook creating additional living space, not to mention the lighting you get from outside. The spacious living room offers an built in desk area. The master suite features cathedral ceilings, walk in closet and master bathroom with double sinks and shower stall with tile surround and glass shower doors. Two additional bedrooms and full bathroom along with the laundry area finish this level. This home also feature custom blinds through out, a second story balcony with French door access, two car garage with storage, indoor fire suppression system, professionally landscaped gardens and so much more! Easy access to 55, 322, 295 and NJ Turnpike for a quick commute. Tax abatement still in effect until July 2020! Sellers motivated!!
This property is off market, which means it's not currently listed for sale or rent on Zillow. This may be different from what's available on other websites or public sources.

