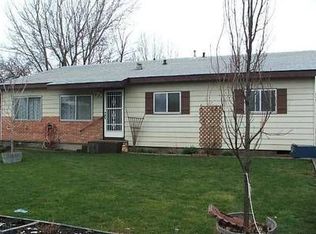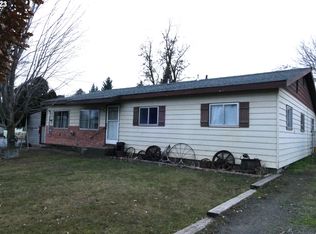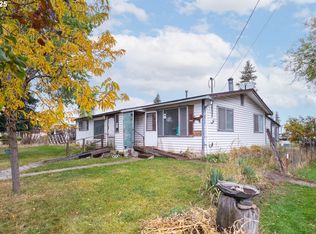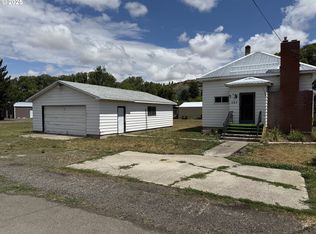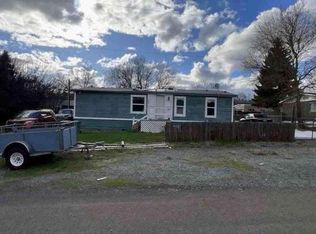Move in ready home with 1426 SF on a corner lot that is over a quarter of an acre!!! Great views and close to the Elgin schools and shopping! Nearby the Elgin community center swimming pool and park with disc golf! 2 Large bedrooms with built in cabinets and an office space or possible 3rd bedroom! Hardwood floors and a fireplace insert will make you feel right at home in the large living area. All kitchen appliances included and Washer & Dryer! Nice, fenced yard with lots of plant growth and shade trees! Covered concrete patio for your outdoor relaxation! Oversized single detached garage with a small shop work area just across the breezeway. Must see this one!!!
Pending
$229,000
1135 Detroit St, Elgin, OR 97827
3beds
1,426sqft
Est.:
Residential, Single Family Residence
Built in 1941
0.28 Acres Lot
$-- Zestimate®
$161/sqft
$-- HOA
What's special
Fireplace insertFenced yardSmall shop work areaGreat viewsOffice spaceShade treesBuilt in cabinets
- 150 days |
- 256 |
- 15 |
Likely to sell faster than
Zillow last checked: 8 hours ago
Listing updated: December 05, 2025 at 05:19am
Listed by:
Roger Hutson 970-978-8837,
Valley Realty
Source: RMLS (OR),MLS#: 761924822
Facts & features
Interior
Bedrooms & bathrooms
- Bedrooms: 3
- Bathrooms: 1
- Full bathrooms: 1
- Main level bathrooms: 1
Rooms
- Room types: Bedroom 2, Bedroom 3, Dining Room, Family Room, Kitchen, Living Room, Primary Bedroom
Primary bedroom
- Level: Main
Bedroom 2
- Level: Main
Bedroom 3
- Level: Main
Dining room
- Level: Main
Kitchen
- Level: Main
Living room
- Level: Main
Heating
- Hot Water, Radiant
Appliances
- Included: Dishwasher, Free-Standing Range, Free-Standing Refrigerator, Range Hood, Washer/Dryer, Gas Water Heater
- Laundry: Laundry Room
Features
- Flooring: Wall to Wall Carpet, Wood
- Doors: Storm Door(s)
- Basement: Crawl Space
- Number of fireplaces: 1
- Fireplace features: Insert, Wood Burning
Interior area
- Total structure area: 1,426
- Total interior livable area: 1,426 sqft
Property
Parking
- Total spaces: 1
- Parking features: Driveway, Off Street, Detached, Extra Deep Garage
- Garage spaces: 1
- Has uncovered spaces: Yes
Accessibility
- Accessibility features: Garage On Main, Natural Lighting, One Level, Utility Room On Main, Accessibility
Features
- Levels: One
- Stories: 1
- Patio & porch: Covered Patio, Porch
- Exterior features: Yard
- Fencing: Fenced
- Has view: Yes
- View description: Mountain(s), Valley
Lot
- Size: 0.28 Acres
- Features: Level, SqFt 10000 to 14999
Details
- Parcel number: 12583
- Zoning: EL-R
Construction
Type & style
- Home type: SingleFamily
- Property subtype: Residential, Single Family Residence
Materials
- Vinyl Siding
- Foundation: Concrete Perimeter
- Roof: Composition
Condition
- Fixer
- New construction: No
- Year built: 1941
Utilities & green energy
- Gas: Gas
- Sewer: Public Sewer
- Water: Public
- Utilities for property: Satellite Internet Service
Community & HOA
HOA
- Has HOA: No
Location
- Region: Elgin
Financial & listing details
- Price per square foot: $161/sqft
- Tax assessed value: $238,810
- Annual tax amount: $2,110
- Date on market: 7/18/2025
- Cumulative days on market: 150 days
- Listing terms: Call Listing Agent,Cash,Conventional
- Road surface type: Paved
Estimated market value
Not available
Estimated sales range
Not available
Not available
Price history
Price history
| Date | Event | Price |
|---|---|---|
| 12/7/2025 | Pending sale | $229,000$161/sqft |
Source: | ||
| 12/7/2025 | Listing removed | $229,000$161/sqft |
Source: | ||
| 12/5/2025 | Pending sale | $229,000$161/sqft |
Source: | ||
| 10/4/2025 | Price change | $229,000-4.2%$161/sqft |
Source: | ||
| 7/19/2025 | Listed for sale | $239,000+67.1%$168/sqft |
Source: | ||
Public tax history
Public tax history
| Year | Property taxes | Tax assessment |
|---|---|---|
| 2024 | $2,110 +3% | $117,100 +3% |
| 2023 | $2,049 +3% | $113,690 +3% |
| 2022 | $1,989 +3% | $110,386 +3% |
Find assessor info on the county website
BuyAbility℠ payment
Est. payment
$1,138/mo
Principal & interest
$888
Property taxes
$170
Home insurance
$80
Climate risks
Neighborhood: 97827
Nearby schools
GreatSchools rating
- 5/10Stella Mayfield Elementary SchoolGrades: PK-6Distance: 0.2 mi
- 2/10Elgin High SchoolGrades: 7-12Distance: 0.4 mi
Schools provided by the listing agent
- Elementary: Stella Mayfield
- Middle: Elgin
- High: Elgin
Source: RMLS (OR). This data may not be complete. We recommend contacting the local school district to confirm school assignments for this home.
- Loading
