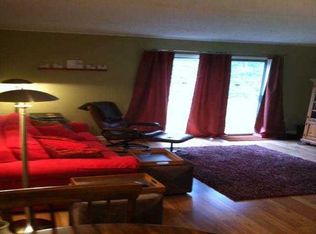Didn't you say you want to live in Decatur right between Emory & Downtown? Don't miss this chance! Shops and restaurants abound around the corner, and when it warms up head to your new neighborhood pool! This updated unit sports stainless steel appliances, new flooring and a perfect paint job. Pet friendly place crazy close to Emory and right across from the Decatur YMCA. Move-in ready, really cute and convenient to I-85 and I-285! 2020-04-10
This property is off market, which means it's not currently listed for sale or rent on Zillow. This may be different from what's available on other websites or public sources.
