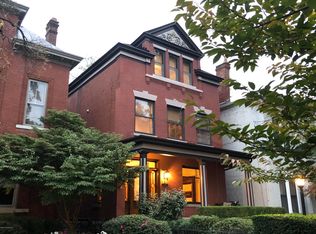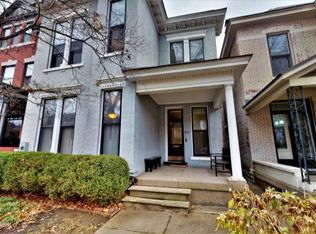Sold for $950,000 on 06/27/25
$950,000
1135 Cherokee Rd, Louisville, KY 40204
5beds
3,865sqft
Single Family Residence
Built in 1890
7,405.2 Square Feet Lot
$959,100 Zestimate®
$246/sqft
$3,422 Estimated rent
Home value
$959,100
$911,000 - $1.02M
$3,422/mo
Zestimate® history
Loading...
Owner options
Explore your selling options
What's special
Nestled in along Cherokee Rd in the Historic Cherokee Triangle Preservation District, this elegant classy Victorian has been meticulously maintained and loved by the current family. A covered front porch greets you into this lovely home where you will be greeted into a spacious foyer with a beautiful staircase, wainscoting, gas log fireplace, and guest closet. There are pocket doors leading into the living room with a gas log fireplace surrounded by green marble and flanked by built-in bookcases and is open to the generous sized dining room with bayed window and lovely crystal chandelier. An original butlers pantry with floor to ceiling glass door cabinets make entertaining a breeze as a bar/storage and conveniently located off the dining room and kitchen. The eat-in gourmet kitchen was a winner of the Homebuilders Association Tour of Remodeled Homes - Kitchen division. It features custom white cabinetry, granite counters, some painted brick walls, stainless steel appliances including a gas range with exhaust fan with heat lamps and original pine flooring which creates a comfy cozy feel. A guest bath along with hardwood flooring, crown moldings complete the first floor. On the second floor you will discover a front bedroom (currently being used a family room) with a gas log fireplace flanked with built-in bookcases, a sitting room and an attached closet, a 2nd and 3rd bedroom each with decorative fireplaces and 2 full bathrooms - one with a Jacuzzi tub and the other a standing shower. The third floor has a family recreation space with a pool table, game table, a wet bar with mini fridge, a full bath and nice sized 4th bedroom, along with additional storage. There is a laundry and workroom in the basement. Just off the kitchen is a lovely, covered porch overlooking a garden and brick patio oasis with dry creek bed. The carriage house sits at the edge of the yard and includes a 2-car garage and private one bedroom one bath studio guest space - currently used as an Arbnb and can come completely furnished - minus a piece or two.
Zillow last checked: 8 hours ago
Listing updated: July 27, 2025 at 10:17pm
Listed by:
Lisa Tyler 502-271-5000,
Kentucky Select Properties
Bought with:
Debbie Bruenderman, 209292
Kentucky Select Properties
Source: GLARMLS,MLS#: 1686169
Facts & features
Interior
Bedrooms & bathrooms
- Bedrooms: 5
- Bathrooms: 5
- Full bathrooms: 4
- 1/2 bathrooms: 1
Bedroom
- Description: Carriage House
- Level: Second
Bedroom
- Description: Gas log fireplace
- Level: Second
Bedroom
- Description: Decorative fireplace
- Level: Second
Bedroom
- Description: Decorative fireplace
- Level: Second
Full bathroom
- Level: Third
Full bathroom
- Level: Second
Full bathroom
- Level: Second
Half bathroom
- Level: First
Dining room
- Level: First
Game room
- Level: Third
Kitchen
- Description: Carriage House
- Level: Second
Kitchen
- Level: First
Living room
- Description: Gas log fireplace
- Level: First
Living room
- Description: Carriage House
- Level: Second
Sitting room
- Description: Built-in bookcases
- Level: Second
Heating
- Forced Air, Natural Gas, Heat Pump
Cooling
- Wall/Window Unit(s), Central Air, Heat Pump
Features
- Basement: Unfinished,Exterior Entry
- Number of fireplaces: 5
Interior area
- Total structure area: 3,372
- Total interior livable area: 3,865 sqft
- Finished area above ground: 3,372
- Finished area below ground: 0
Property
Parking
- Total spaces: 2
- Parking features: On Street, Detached, Entry Rear
- Garage spaces: 2
- Has uncovered spaces: Yes
Features
- Stories: 3
- Patio & porch: Deck, Patio, Porch
- Fencing: Privacy,Full,Wood
Lot
- Size: 7,405 sqft
- Features: Sidewalk
Details
- Parcel number: 075D00370000
Construction
Type & style
- Home type: SingleFamily
- Architectural style: Traditional
- Property subtype: Single Family Residence
Materials
- Cement Siding, Brick
- Foundation: Crawl Space
- Roof: Metal,Shingle
Condition
- Year built: 1890
Utilities & green energy
- Sewer: Public Sewer
- Water: Public
- Utilities for property: Electricity Connected, Natural Gas Connected
Community & neighborhood
Location
- Region: Louisville
- Subdivision: Cherokee Triangle
HOA & financial
HOA
- Has HOA: No
Price history
| Date | Event | Price |
|---|---|---|
| 6/27/2025 | Sold | $950,000-4.5%$246/sqft |
Source: | ||
| 5/21/2025 | Contingent | $995,000$257/sqft |
Source: | ||
| 4/11/2025 | Listed for sale | $995,000$257/sqft |
Source: | ||
Public tax history
| Year | Property taxes | Tax assessment |
|---|---|---|
| 2021 | $9,364 -0.2% | $685,170 -5.1% |
| 2020 | $9,380 | $721,930 |
| 2019 | $9,380 +3.5% | $721,930 |
Find assessor info on the county website
Neighborhood: Cherokee Triangle
Nearby schools
GreatSchools rating
- 7/10Bloom Elementary SchoolGrades: K-5Distance: 0.2 mi
- 3/10Highland Middle SchoolGrades: 6-8Distance: 1.2 mi
- 8/10Atherton High SchoolGrades: 9-12Distance: 2.4 mi

Get pre-qualified for a loan
At Zillow Home Loans, we can pre-qualify you in as little as 5 minutes with no impact to your credit score.An equal housing lender. NMLS #10287.
Sell for more on Zillow
Get a free Zillow Showcase℠ listing and you could sell for .
$959,100
2% more+ $19,182
With Zillow Showcase(estimated)
$978,282
