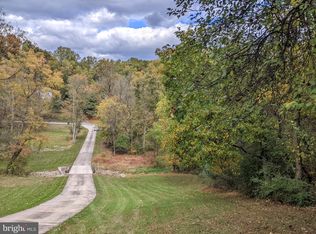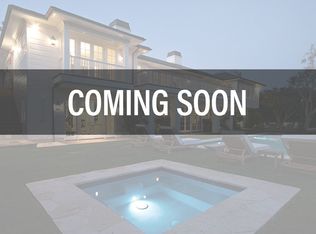Sold for $418,000
Street View
$418,000
1135 Broad Run Rd, Coatesville, PA 19320
3beds
2baths
1,284sqft
SingleFamily
Built in 1973
2.8 Acres Lot
$498,900 Zestimate®
$326/sqft
$2,614 Estimated rent
Home value
$498,900
$474,000 - $529,000
$2,614/mo
Zestimate® history
Loading...
Owner options
Explore your selling options
What's special
Looking for a quite, private property, look no further. Located in the award winning Downingtown School district and the S.T.E.M. Academy. Enter this cozy bi-level from sidewalk to entrance, step up to main floor living area with w/w carpet, crown molding, open living room with a newer bay window, dining area with ceiling fan/light, slider to side patio. Galley kitchen with oak cabinetry, quartz counter tops, recessed lighting, gas range, pantry and laundry area. Owner's bedroom has a large closet, updated bathroom with shower, granite top vanity and vinyl floor. Step down to the lower level, offers a nice size family room with a brick hearth fireplace, w/w carpet, closets plus an additional bedroom/office with vinyl floor and a closet. New Roof July 2022, back wall was recently re stucco and chimney repaired. There is a stream on the left side of the property that goes down to the road. There is an outbuilding on the property. Close to Shadyside Park, Highland Orchards, Marshallton Inn & Four Dogs, Historic downtown West Chester and much more. 2022-10-04
Facts & features
Interior
Bedrooms & bathrooms
- Bedrooms: 3
- Bathrooms: 2
Heating
- Other, Oil
Cooling
- None
Features
- Has fireplace: Yes
Interior area
- Total interior livable area: 1,284 sqft
Property
Parking
- Total spaces: 2
Features
- Exterior features: Other
Lot
- Size: 2.80 Acres
Details
- Parcel number: 500501350100
Construction
Type & style
- Home type: SingleFamily
Condition
- Year built: 1973
Community & neighborhood
Location
- Region: Coatesville
Price history
| Date | Event | Price |
|---|---|---|
| 1/18/2024 | Sold | $418,000+17.7%$326/sqft |
Source: Public Record Report a problem | ||
| 10/31/2022 | Sold | $355,000-1.1%$276/sqft |
Source: | ||
| 10/4/2022 | Pending sale | $359,000$280/sqft |
Source: | ||
| 7/19/2022 | Listed for sale | $359,000$280/sqft |
Source: | ||
| 7/11/2022 | Pending sale | $359,000$280/sqft |
Source: | ||
Public tax history
| Year | Property taxes | Tax assessment |
|---|---|---|
| 2025 | $5,987 +1.7% | $164,580 |
| 2024 | $5,886 +3.3% | $164,580 |
| 2023 | $5,696 +3% | $164,580 |
Find assessor info on the county website
Neighborhood: 19320
Nearby schools
GreatSchools rating
- 8/10West Bradford El SchoolGrades: K-5Distance: 1.4 mi
- 10/10Downington Middle SchoolGrades: 7-8Distance: 4.1 mi
- 8/10Downingtown High School West CampusGrades: 9-12Distance: 3.9 mi
Get pre-qualified for a loan
At Zillow Home Loans, we can pre-qualify you in as little as 5 minutes with no impact to your credit score.An equal housing lender. NMLS #10287.

