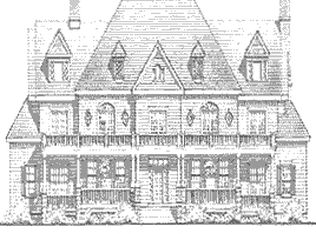Closed
$800,000
1135 Ben Black Rd, Midland, NC 28107
3beds
4,358sqft
Single Family Residence
Built in 1997
2.5 Acres Lot
$793,500 Zestimate®
$184/sqft
$2,988 Estimated rent
Home value
$793,500
$730,000 - $857,000
$2,988/mo
Zestimate® history
Loading...
Owner options
Explore your selling options
What's special
Welcome to this well-maintained home with only one homeowner. Nestled on 2.5 private acres with a long private driveway and no HOA, this home provides freedom and space while being just minutes from Mint Hill, NC in the growing town of Midland, NC. Enjoy a bright open floor plan with 3 spacious bedrooms on the first floor with White Oak hardwood floors throughout. The custom kitchen features a stunning local NC wood island, perfect for entertaining. The fully finished basement adds incredible versatility, featuring 2 additional bedrooms, a second full kitchen, and 2 generous living spaces, making it ideal for guests, extended family, or rental potential. Outside, take advantage of two separate buildings/shops, a pull barn, and a massive yard. The unfinished attic offers endless possibilities for future expansion. This home features modern/trending upgrades throughout. This is a rare find in peaceful country living but so close to amenities, restaurants, retail shops, and I-485.
Zillow last checked: 8 hours ago
Listing updated: April 29, 2025 at 08:36pm
Listing Provided by:
Christina Chubachuk christina@akin-realty.com,
Akin Realty LLC
Bought with:
Sarah Ehmke
Southern Homes of the Carolinas, Inc
Source: Canopy MLS as distributed by MLS GRID,MLS#: 4231055
Facts & features
Interior
Bedrooms & bathrooms
- Bedrooms: 3
- Bathrooms: 3
- Full bathrooms: 3
- Main level bedrooms: 3
Primary bedroom
- Level: Main
Other
- Level: Basement
Heating
- Heat Pump
Cooling
- Central Air
Appliances
- Included: Dishwasher, Disposal, Electric Cooktop, Electric Oven, Microwave, Refrigerator
- Laundry: Common Area
Features
- Kitchen Island, Open Floorplan, Storage, Walk-In Closet(s)
- Flooring: Wood
- Basement: Finished
- Attic: Walk-In
- Fireplace features: Living Room
Interior area
- Total structure area: 2,292
- Total interior livable area: 4,358 sqft
- Finished area above ground: 2,292
- Finished area below ground: 2,066
Property
Parking
- Total spaces: 2
- Parking features: Driveway, Attached Garage, Garage Faces Side, Garage on Main Level
- Attached garage spaces: 2
- Has uncovered spaces: Yes
Features
- Levels: One
- Stories: 1
- Patio & porch: Front Porch
- Exterior features: Storage
- Fencing: Partial
Lot
- Size: 2.50 Acres
- Features: Cleared, Open Lot, Paved, Private
Details
- Additional structures: Barn(s), Outbuilding, Shed(s), Workshop
- Parcel number: 55335771510000
- Zoning: SFR
- Special conditions: Standard
Construction
Type & style
- Home type: SingleFamily
- Architectural style: Ranch
- Property subtype: Single Family Residence
Materials
- Brick Full
- Roof: Shingle
Condition
- New construction: No
- Year built: 1997
Utilities & green energy
- Sewer: Septic Installed
- Water: Well
Community & neighborhood
Location
- Region: Midland
- Subdivision: None
Other
Other facts
- Listing terms: Cash,Conventional,FHA,VA Loan
- Road surface type: Asphalt, Concrete, Dirt, Gravel, Paved
Price history
| Date | Event | Price |
|---|---|---|
| 4/28/2025 | Sold | $800,000$184/sqft |
Source: | ||
| 3/20/2025 | Listed for sale | $800,000$184/sqft |
Source: | ||
Public tax history
| Year | Property taxes | Tax assessment |
|---|---|---|
| 2024 | $4,412 +8.4% | $568,570 +34.1% |
| 2023 | $4,071 | $424,090 |
| 2022 | $4,071 | $424,090 |
Find assessor info on the county website
Neighborhood: 28107
Nearby schools
GreatSchools rating
- 9/10Bethel ElementaryGrades: PK-5Distance: 2.1 mi
- 4/10C. C. Griffin Middle SchoolGrades: 6-8Distance: 6.7 mi
- 4/10Central Cabarrus HighGrades: 9-12Distance: 10.3 mi
Get a cash offer in 3 minutes
Find out how much your home could sell for in as little as 3 minutes with a no-obligation cash offer.
Estimated market value$793,500
Get a cash offer in 3 minutes
Find out how much your home could sell for in as little as 3 minutes with a no-obligation cash offer.
Estimated market value
$793,500

