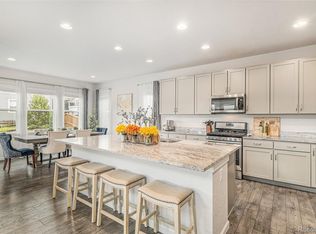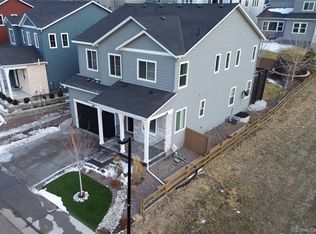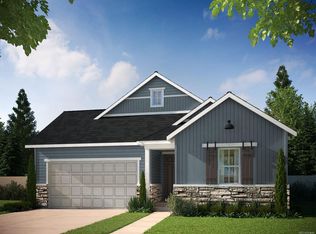Sold for $625,000
$625,000
1135 Basalt Ridge Loop, Castle Rock, CO 80108
3beds
3,264sqft
Single Family Residence
Built in 2019
6,970 Square Feet Lot
$626,400 Zestimate®
$191/sqft
$3,627 Estimated rent
Home value
$626,400
$595,000 - $658,000
$3,627/mo
Zestimate® history
Loading...
Owner options
Explore your selling options
What's special
Welcome home to your dream home in the highly sought after Terrain neighborhood of Castle Rock! Nestled on a beautifully landscaped corner lot, this 3-bedroom, 3 bathroom home offers modern upgrades, thoughtful design and access to incredible community amenities. Step inside to discover luxury vinyl flooring that flows throughout the first floor and all bedrooms, creating a stylish and durable foundation for everyday life. The open-concept floor plan is perfect for entertaining, enhanced by the whole-house speaker system. Featuring 42" maple cabinets and a walk-in pantry, this home offers plenty of storage space! This stunning home features three bedrooms upstairs. The luxurious primary suite has a walk in closet with built-ins and an en-suite bathroom with an extra large shower and rain shower head. Two additional bedrooms that share a well appointed second bathroom. The unfinished basement is a blank slate, ready for your personal touch; whether you envision a home theater, gym, additional living space or simply need ample storage for all of your gear! Enjoy the beautiful Colorado outdoors in your beautifully landscaped backyard. The corner lot offers privacy with only one neighbor! This home has been carefully maintained and thoughtfully upgraded, featuring a radon mitigation system, water purifier and softener, lightning surge protector and a new roof with hail resistant shingles and a transferable warranty. With easy access to the neighborhood amenities, bike paths and hiking trails, this home has it all!
Zillow last checked: 8 hours ago
Listing updated: May 16, 2025 at 02:05pm
Listed by:
Jennifer Rose 720-838-4513 jenn@jenniferrose.co,
Real Broker, LLC DBA Real
Bought with:
Lisa Blake, 40041049
Real Broker, LLC DBA Real
Source: REcolorado,MLS#: 8944394
Facts & features
Interior
Bedrooms & bathrooms
- Bedrooms: 3
- Bathrooms: 3
- Full bathrooms: 1
- 3/4 bathrooms: 1
- 1/2 bathrooms: 1
- Main level bathrooms: 1
Primary bedroom
- Level: Upper
- Area: 196 Square Feet
- Dimensions: 14 x 14
Bedroom
- Level: Upper
- Area: 110 Square Feet
- Dimensions: 10 x 11
Bedroom
- Level: Upper
- Area: 110 Square Feet
- Dimensions: 11 x 10
Primary bathroom
- Level: Upper
- Area: 80 Square Feet
- Dimensions: 8 x 10
Bathroom
- Level: Main
- Area: 30 Square Feet
- Dimensions: 6 x 5
Bathroom
- Level: Upper
- Area: 72 Square Feet
- Dimensions: 8 x 9
Dining room
- Level: Main
- Area: 168 Square Feet
- Dimensions: 12 x 14
Kitchen
- Level: Main
- Area: 168 Square Feet
- Dimensions: 12 x 14
Laundry
- Level: Upper
- Area: 40 Square Feet
- Dimensions: 8 x 5
Living room
- Level: Main
- Area: 285 Square Feet
- Dimensions: 15 x 19
Heating
- Forced Air
Cooling
- Central Air
Appliances
- Included: Dishwasher, Microwave, Oven, Range, Refrigerator
Features
- Granite Counters, Kitchen Island, Open Floorplan, Pantry, Primary Suite, Radon Mitigation System, Walk-In Closet(s)
- Flooring: Vinyl
- Windows: Double Pane Windows
- Basement: Unfinished
Interior area
- Total structure area: 3,264
- Total interior livable area: 3,264 sqft
- Finished area above ground: 2,124
- Finished area below ground: 0
Property
Parking
- Total spaces: 2
- Parking features: Garage - Attached
- Attached garage spaces: 2
Features
- Levels: Two
- Stories: 2
- Patio & porch: Patio
- Fencing: Full
Lot
- Size: 6,970 sqft
- Features: Corner Lot, Greenbelt
Details
- Parcel number: R0495510
- Special conditions: Standard
Construction
Type & style
- Home type: SingleFamily
- Architectural style: Mountain Contemporary
- Property subtype: Single Family Residence
Materials
- Frame, Stone
- Roof: Composition
Condition
- Year built: 2019
Details
- Builder name: TRI Pointe Homes
Utilities & green energy
- Sewer: Public Sewer
- Water: Public
Community & neighborhood
Location
- Region: Castle Rock
- Subdivision: Terrain
HOA & financial
HOA
- Has HOA: Yes
- HOA fee: $274 quarterly
- Amenities included: Clubhouse, Playground, Pool, Spa/Hot Tub, Tennis Court(s)
- Services included: Recycling, Trash
- Association name: TMMC
- Association phone: 303-985-9623
Other
Other facts
- Listing terms: Cash,Conventional,FHA
- Ownership: Individual
- Road surface type: Paved
Price history
| Date | Event | Price |
|---|---|---|
| 5/16/2025 | Sold | $625,000$191/sqft |
Source: | ||
| 3/24/2025 | Pending sale | $625,000$191/sqft |
Source: | ||
| 3/20/2025 | Listed for sale | $625,000+45.1%$191/sqft |
Source: | ||
| 6/5/2019 | Sold | $430,734$132/sqft |
Source: Public Record Report a problem | ||
Public tax history
| Year | Property taxes | Tax assessment |
|---|---|---|
| 2025 | $4,212 -0.9% | $38,430 -11.7% |
| 2024 | $4,251 +16.2% | $43,540 -1% |
| 2023 | $3,659 -4.3% | $43,960 +43.1% |
Find assessor info on the county website
Neighborhood: 80108
Nearby schools
GreatSchools rating
- 6/10Sage Canyon Elementary SchoolGrades: K-5Distance: 0.9 mi
- 5/10Mesa Middle SchoolGrades: 6-8Distance: 0.9 mi
- 7/10Douglas County High SchoolGrades: 9-12Distance: 2.5 mi
Schools provided by the listing agent
- Elementary: Sage Canyon
- Middle: Mesa
- High: Douglas County
- District: Douglas RE-1
Source: REcolorado. This data may not be complete. We recommend contacting the local school district to confirm school assignments for this home.
Get a cash offer in 3 minutes
Find out how much your home could sell for in as little as 3 minutes with a no-obligation cash offer.
Estimated market value
$626,400


