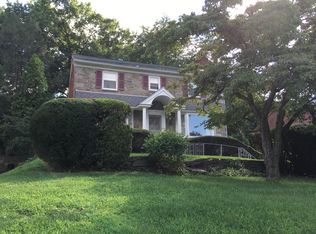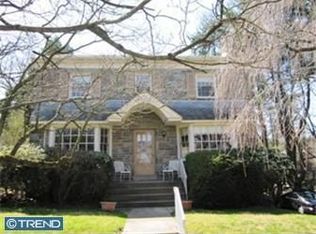Welcome to 1135 Ashbourne Road, a lovely brick and stone Center Hall Colonial with beautiful curb appeal! The foyer entry leads into the the spacious Living Room with finished hardwood floors that are found throughout. Pretty wood burning fireplace, recessed lighting, and huge bay windows that let in tons of natural light. The Formal Dining Room also features oversized bay windows. The newer Kitchen features a Breakfast Bar, deep double sinks, built-in microwave and dishwasher, and direct access to the backyard. The Office Den has large windows, built in bookcase, exposed wood beams, and paneled walls. Completing the first floor is a Powder Room off of the Kitchen and a Coat closet for additional storage. The completely Finished Basement will WOW you!! An entire additional living level is found in this fabulous space! Beautiful flooring, recessed lighting, a wet bar, laundry hookups, a 5th Bedroom, a 3rd Full Bathroom with stall shower, plus direct entry from the 1 car garage. The second floor consists of a large, bright Master Bedroom with large closets and a Master Bathroom with stall shower. Three additional Bedrooms, Hall Bathroom, a cedar closet, and pull down stairs to access the Attic (wonderful for additional storage). The deep and level backyard is fenced in, and features a deck that serves as the perfect space for entertaining. LOW UTILITY BILLS courtesy of SOLAR PANELS. This house is close to Tookany Creek Park, High School Park and the Melrose and Elkins Park SEPTA stations, as well as all of the shops and restaurants of downtown Elkins Park - including the brand new Sparrow + Hawk Apothecary location!! You do not want to miss the opportunity to call this house your home, so call us today to make your upcoming appointment!
This property is off market, which means it's not currently listed for sale or rent on Zillow. This may be different from what's available on other websites or public sources.

