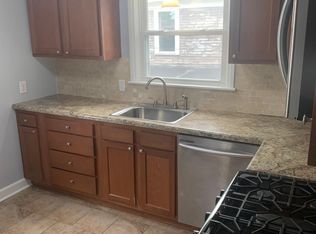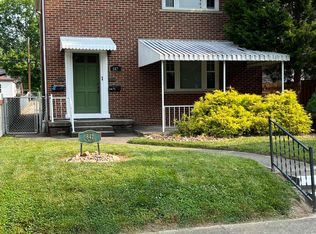Sold for $235,000 on 05/02/25
$235,000
1135 9th St, Huntington, WV 25701
4beds
2,234sqft
Single Family Residence
Built in 1922
2,613.6 Square Feet Lot
$243,200 Zestimate®
$105/sqft
$2,672 Estimated rent
Home value
$243,200
Estimated sales range
Not available
$2,672/mo
Zestimate® history
Loading...
Owner options
Explore your selling options
What's special
Beautiful 4br, 2.5ba near Ritter Park! This home is full of updates and still has the charm of an older Southside Home. The main level offers a den, living room and dining room with beautiful flooring and an abundance of natural light. You will also find the appliance-filled kitchen with tile flooring, laundry room and a full bathroom on the main level. The second level is made up of 3 bedrooms with newer flooring and a full bathroom with built in cabinets and tile flooring. The 3rd level could be used for a 4th bedroom or an office with with plenty of space and a half bathroom. This home features dual zone heating, one for the main level and the other for the second and third floor. Large covered front porch with newer flooring, private fenced-in back yard. Well maintained and is pet free and smoke free. Conveniently located to the park, schools, hospital, downtown and I-64. You will love the atmosphere in this cozy home, come check it out for yourself!
Zillow last checked: 8 hours ago
Listing updated: May 05, 2025 at 06:05am
Listed by:
HANNAH NGUMIRE 304-638-5644,
Bunch Real Estate Associates
Bought with:
Will Holland
Exp Realty, LLC
Source: HUNTMLS,MLS#: 180436
Facts & features
Interior
Bedrooms & bathrooms
- Bedrooms: 4
- Bathrooms: 3
- Full bathrooms: 2
- 1/2 bathrooms: 1
Bedroom
- Features: Ceiling Fan(s), Laminate Floor
- Level: Second
Bedroom 1
- Features: Ceiling Fan(s), Laminate Floor
- Level: Second
Bedroom 2
- Features: Ceiling Fan(s), Laminate Floor
- Level: Second
Bedroom 3
- Features: Ceiling Fan(s), Laminate Floor, Half Bath Only
- Level: Third
Bathroom 1
- Features: Laminate Floor
- Level: First
Bathroom 2
- Features: Tile Floor
- Level: Second
Bathroom 3
- Features: Laminate Floor, Half Bath Only
- Level: Third
Dining room
- Features: Laminate Floor, Formal Dining
- Level: First
Kitchen
- Features: Ceiling Fan(s), Tile Floor, Pantry
- Level: First
Living room
- Features: Ceiling Fan(s), Wood Floor, Fireplace
- Level: First
Heating
- Natural Gas
Cooling
- Central Air
Appliances
- Included: Dishwasher, Microwave, Range/Oven, Refrigerator, Electric Water Heater
- Laundry: Washer/Dryer Connection
Features
- Flooring: Laminate, Tile, Wood
- Windows: Some Window Treatments, Insulated Windows
- Basement: Crawl Space,Exterior Access
- Attic: Finished
- Has fireplace: Yes
- Fireplace features: Fireplace, Non-Working
Interior area
- Total structure area: 2,234
- Total interior livable area: 2,234 sqft
Property
Parking
- Parking features: No Garage, On Street
- Has uncovered spaces: Yes
Features
- Levels: Two and a Half
- Stories: 2
- Patio & porch: Porch
- Exterior features: Lighting, Private Yard
- Fencing: Wood
Lot
- Size: 2,613 sqft
- Dimensions: .06
- Features: Corner Lot
- Topography: Level
Details
- Additional structures: Storage Shed/Out Building
- Parcel number: 324
Construction
Type & style
- Home type: SingleFamily
- Property subtype: Single Family Residence
Materials
- Brick
- Roof: Shingle
Condition
- Year built: 1922
Utilities & green energy
- Sewer: Public Sewer
- Water: Public Water
- Utilities for property: Cable Connected
Community & neighborhood
Security
- Security features: Smoke Detector(s)
Location
- Region: Huntington
Other
Other facts
- Listing terms: Cash,Conventional,FHA,VA Loan
Price history
| Date | Event | Price |
|---|---|---|
| 5/2/2025 | Sold | $235,000-1.3%$105/sqft |
Source: | ||
| 3/17/2025 | Pending sale | $238,000$107/sqft |
Source: | ||
| 3/8/2025 | Price change | $238,000-2.8%$107/sqft |
Source: | ||
| 2/4/2025 | Listed for sale | $244,900+22.4%$110/sqft |
Source: | ||
| 3/17/2022 | Sold | $200,000$90/sqft |
Source: | ||
Public tax history
| Year | Property taxes | Tax assessment |
|---|---|---|
| 2024 | $1,551 -16.3% | $91,800 -16.1% |
| 2023 | $1,853 +62.6% | $109,440 +63.4% |
| 2022 | $1,140 +2.3% | $66,960 +2.8% |
Find assessor info on the county website
Neighborhood: 25701
Nearby schools
GreatSchools rating
- 7/10Southside Elementary SchoolGrades: PK-5Distance: 0.6 mi
- 6/10Huntington Middle SchoolGrades: 6-8Distance: 0.6 mi
- 2/10Huntington High SchoolGrades: 9-12Distance: 2.6 mi

Get pre-qualified for a loan
At Zillow Home Loans, we can pre-qualify you in as little as 5 minutes with no impact to your credit score.An equal housing lender. NMLS #10287.

