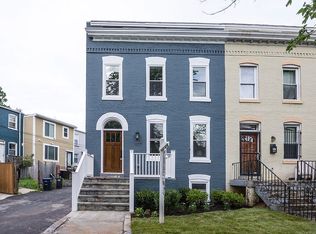Sold for $750,000
$750,000
1135 7th St NE, Washington, DC 20002
4beds
1,800sqft
Townhouse
Built in 1910
1,307 Square Feet Lot
$736,700 Zestimate®
$417/sqft
$4,768 Estimated rent
Home value
$736,700
$685,000 - $796,000
$4,768/mo
Zestimate® history
Loading...
Owner options
Explore your selling options
What's special
Great opportunity to live in one of the best neighborhoods in DC, NoMa. Classic DC row home with 4 bedrooms, two and a half bath with english basement, rear yard and parking. The main level features a large living room, dining room, kitchen, powder room and sun room. The top level offers 3 bedrooms and full bath. The master bedroom is large and includes a flex room that can be used as a home office or sitting room or create your vision and convert into a master suite with master bathroom and walk-in closet. The basement is fully finished has one bedroom, bathroom, kitchenette, storage and washer/dryer. The basement also has front and rear entry. The basement is ready to rent! The home is move-in ready but needs some TLC to bring it back to glory. Check the comps, similar homes in the neighborhood sale for $900k-$1M. Priced to sale fast. No CAR required, minutes walking to public transit, grocery store, Union Market, restaurants, bars, amenities, parks and neighborhood school.
Zillow last checked: 8 hours ago
Listing updated: June 26, 2025 at 09:35am
Listed by:
Russ Carter 202-953-0777,
Keller Williams Capital Properties,
Listing Team: Dmv War Team, Co-Listing Team: Dmv War Team,Co-Listing Agent: Robert C Morris Iii 202-213-5184,
Keller Williams Capital Properties
Bought with:
Jillian Keck Hogan
Corcoran McEnearney
Source: Bright MLS,MLS#: DCDC2150440
Facts & features
Interior
Bedrooms & bathrooms
- Bedrooms: 4
- Bathrooms: 3
- Full bathrooms: 2
- 1/2 bathrooms: 1
- Main level bathrooms: 1
Heating
- Forced Air, Natural Gas
Cooling
- Central Air, Electric
Appliances
- Included: Dishwasher, Disposal, Dryer, Microwave, Oven/Range - Gas, Refrigerator, Washer, Gas Water Heater
- Laundry: In Basement, Has Laundry
Features
- Dining Area, Upgraded Countertops, Floor Plan - Traditional
- Flooring: Wood
- Doors: French Doors
- Basement: Front Entrance,Rear Entrance,English,Finished
- Has fireplace: No
Interior area
- Total structure area: 1,800
- Total interior livable area: 1,800 sqft
- Finished area above ground: 1,800
Property
Parking
- Total spaces: 1
- Parking features: Off Street
Accessibility
- Accessibility features: None
Features
- Levels: Three
- Stories: 3
- Patio & porch: Deck, Porch
- Pool features: None
- Fencing: Back Yard
Lot
- Size: 1,307 sqft
- Features: Urban Land-Sassafras-Chillum
Details
- Additional structures: Above Grade
- Parcel number: 0886//0040
- Zoning: R4
- Special conditions: Standard
Construction
Type & style
- Home type: Townhouse
- Architectural style: Federal
- Property subtype: Townhouse
Materials
- Brick
- Foundation: Concrete Perimeter
- Roof: Unknown
Condition
- New construction: No
- Year built: 1910
- Major remodel year: 2005
Utilities & green energy
- Sewer: Public Sewer
- Water: Public
Community & neighborhood
Location
- Region: Washington
- Subdivision: Soflo
Other
Other facts
- Listing agreement: Exclusive Right To Sell
- Listing terms: Cash,Conventional,VA Loan,FHA,Private Financing Available,Bank Portfolio
- Ownership: Fee Simple
Price history
| Date | Event | Price |
|---|---|---|
| 9/19/2024 | Sold | $750,000-3.2%$417/sqft |
Source: | ||
| 8/27/2024 | Contingent | $775,000$431/sqft |
Source: | ||
| 8/11/2024 | Price change | $775,000-3.1%$431/sqft |
Source: | ||
| 7/18/2024 | Listed for sale | $800,000+47.1%$444/sqft |
Source: | ||
| 9/2/2005 | Sold | $544,000+76.6%$302/sqft |
Source: Public Record Report a problem | ||
Public tax history
| Year | Property taxes | Tax assessment |
|---|---|---|
| 2025 | $6,343 -84.9% | $836,060 -0.4% |
| 2024 | $41,966 +505.5% | $839,320 +2.9% |
| 2023 | $6,930 +5.3% | $815,350 +5.3% |
Find assessor info on the county website
Neighborhood: Near Northeast
Nearby schools
GreatSchools rating
- 8/10J.O. Wilson Elementary SchoolGrades: PK-5Distance: 0.2 mi
- 7/10Stuart-Hobson Middle SchoolGrades: 6-8Distance: 0.6 mi
- 2/10Eastern High SchoolGrades: 9-12Distance: 1.3 mi
Schools provided by the listing agent
- District: District Of Columbia Public Schools
Source: Bright MLS. This data may not be complete. We recommend contacting the local school district to confirm school assignments for this home.

Get pre-qualified for a loan
At Zillow Home Loans, we can pre-qualify you in as little as 5 minutes with no impact to your credit score.An equal housing lender. NMLS #10287.
