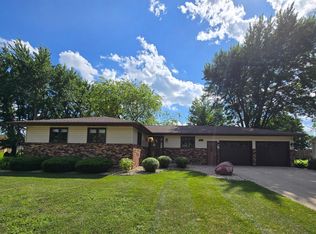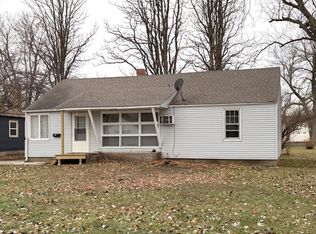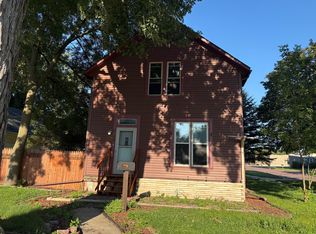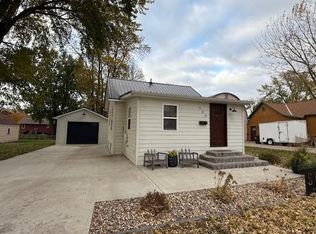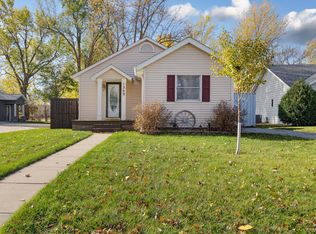Charming Two-Level Townhome with Park-Like Setting Near Schools
Welcome home to this inviting two-level town home offering comfort, convenience, new carpet through out the home and a great location! The upper level features an open-concept layout with a spacious living room and an eat-in kitchen. A large sliding glass door fills the space with natural light and leads to your private deck.
On the lower level, you’ll find two comfortable bedrooms and a full bath with convenient in-unit laundry. Located at the end of a quiet dead-end street, this home offers both privacy and peace. The backyard adjoins school park property, providing a beautiful, open feel with plenty of green space right out your door.
This town home is ideal for anyone looking to live close to local schools while enjoying a low-maintenance lifestyle in a serene setting.
Active
$105,000
1135 20th St, Windom, MN 56101
2beds
1,032sqft
Est.:
Townhouse Side x Side
Built in 1979
5,662.8 Square Feet Lot
$-- Zestimate®
$102/sqft
$-- HOA
What's special
Open-concept layoutTwo comfortable bedroomsEat-in kitchenPrivate deckConvenient in-unit laundry
- 48 days |
- 127 |
- 2 |
Zillow last checked: 8 hours ago
Listing updated: November 27, 2025 at 06:15pm
Listed by:
Betsy Herding 507-227-6064,
River's Edge Realty
Source: NorthstarMLS as distributed by MLS GRID,MLS#: 6809997
Tour with a local agent
Facts & features
Interior
Bedrooms & bathrooms
- Bedrooms: 2
- Bathrooms: 1
- Full bathrooms: 1
Rooms
- Room types: Kitchen, Dining Room, Living Room, Bedroom 1, Bedroom 2, Bathroom
Bedroom 1
- Level: Lower
- Area: 132 Square Feet
- Dimensions: 11x12
Bedroom 2
- Level: Lower
- Area: 108 Square Feet
- Dimensions: 9x12
Bathroom
- Level: Lower
Dining room
- Level: Main
- Area: 90 Square Feet
- Dimensions: 9x10
Kitchen
- Level: Main
- Area: 90 Square Feet
- Dimensions: 9x10
Living room
- Level: Main
- Area: 224 Square Feet
- Dimensions: 14x16
Heating
- Baseboard
Cooling
- Ductless Mini-Split
Appliances
- Included: Dryer, Electric Water Heater, Range, Refrigerator, Washer, Water Softener Owned
Features
- Basement: Block,Egress Window(s),Finished,Full,Storage Space
- Has fireplace: No
Interior area
- Total structure area: 1,032
- Total interior livable area: 1,032 sqft
- Finished area above ground: 528
- Finished area below ground: 504
Property
Parking
- Total spaces: 1
- Parking features: Attached, Concrete, Electric, Storage
- Attached garage spaces: 1
- Details: Garage Dimensions (11x22), Garage Door Height (7)
Accessibility
- Accessibility features: None
Features
- Levels: One
- Stories: 1
- Patio & porch: Deck
Lot
- Size: 5,662.8 Square Feet
- Dimensions: 45 x 125
- Features: Wooded
Details
- Foundation area: 504
- Parcel number: 254520080
- Zoning description: Residential-Single Family
Construction
Type & style
- Home type: Townhouse
- Property subtype: Townhouse Side x Side
- Attached to another structure: Yes
Materials
- Vinyl Siding, Wood Siding, Block
- Roof: Age Over 8 Years,Asphalt
Condition
- Age of Property: 46
- New construction: No
- Year built: 1979
Utilities & green energy
- Electric: Circuit Breakers, 200+ Amp Service
- Gas: Electric
- Sewer: City Sewer/Connected
- Water: City Water/Connected
- Utilities for property: Underground Utilities
Community & HOA
HOA
- Has HOA: No
Location
- Region: Windom
Financial & listing details
- Price per square foot: $102/sqft
- Tax assessed value: $87,200
- Annual tax amount: $1,222
- Date on market: 10/27/2025
- Cumulative days on market: 409 days
- Road surface type: Paved
Estimated market value
Not available
Estimated sales range
Not available
Not available
Price history
Price history
| Date | Event | Price |
|---|---|---|
| 10/27/2025 | Listed for sale | $105,000$102/sqft |
Source: | ||
| 10/24/2025 | Listing removed | $105,000$102/sqft |
Source: | ||
| 6/27/2025 | Price change | $105,000-3.7%$102/sqft |
Source: | ||
| 11/7/2024 | Price change | $109,000-2.7%$106/sqft |
Source: | ||
| 10/23/2024 | Listed for sale | $112,000$109/sqft |
Source: | ||
Public tax history
Public tax history
| Year | Property taxes | Tax assessment |
|---|---|---|
| 2025 | $1,272 -2.9% | $87,200 -2.6% |
| 2024 | $1,310 -9.8% | $89,500 +2.1% |
| 2023 | $1,452 +4.8% | $87,700 +10.2% |
Find assessor info on the county website
BuyAbility℠ payment
Est. payment
$543/mo
Principal & interest
$407
Property taxes
$99
Home insurance
$37
Climate risks
Neighborhood: 56101
Nearby schools
GreatSchools rating
- 4/10Windom Area ElementaryGrades: K-5Distance: 0.2 mi
- 4/10Windom Middle SchoolGrades: 6-8Distance: 0.2 mi
- 5/10Windom Senior High SchoolGrades: 9-12Distance: 0.2 mi
- Loading
- Loading
