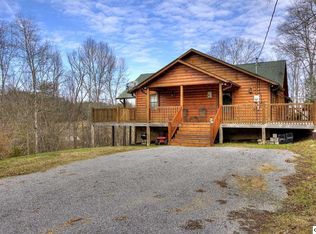Custom built home on nearly 7 beautiful unrestricted acres with plenty of space to build additional cabins. Utility water is at the road, and can be brought to the cleared area by the road or to the main house, per owner. Home offers great privacy, but yet is conveniently located out of the high traffic areas to Pigeon Forge, Sevierville, Wears Valley and Knoxville. Home has huge open floor plan, with a wall of windows to let in the natural light and an over-sized kitchen with TONS of counter space. This home is an entertaining dream-- with optimal "gathering space" in the kitchen and great room, moving out to the decks. Is currently a permanent residence but would work well as an overnight rental property. Large area in back is fenced with chain link for pets or kids! Corner of the property on left of driveway by road had a mobile home on it when owners purchased property. Lot has city water hookup available, well, septic and electric-- all ready for your new cabin or guest house!
This property is off market, which means it's not currently listed for sale or rent on Zillow. This may be different from what's available on other websites or public sources.
