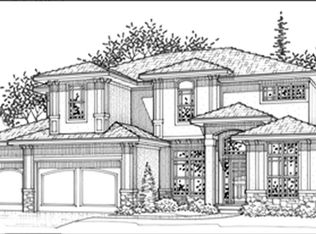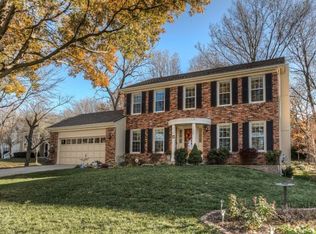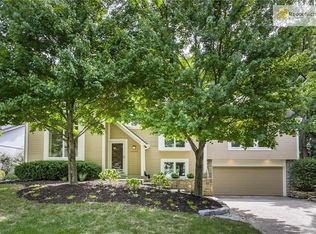Available12/20/2022! Nestled into this cozy Northwood Trails is your two story home with new carpet on second floor throughout, new LVP in the bathrooms and laundry room, complete fresh interior paint and new kitchen appliances including a new washer & dryer! Enjoy family time in the beautiful living-room with brick fireplace & built-in bookcases, large dining-room surrounded by 7 windows, kitchen with desk area/large pantry cupboard/additional room for a kitchen table. Enjoy the comforts of a large master bedroom with large master bath & walk-in closet. Enjoy plenty of room for entertaining on the amazing outdoor deck, in addition to the stamped concrete patio with fire pit. Both full bathrooms include double vanities, bathtubs and showers. The unfinished basement provides ample storage space with wood shelving added. The fully fenced and landscaped yard backs to Northwood Trails. JUST STEPS OUT YOUR FRONT DOOR takes you to all of the HOA amenities including pool, volleyball court, basketball court, picnic area, clubhouse, playground, trails for miles in both directions, creek & a 2 acre catch & release pond!! Seasonal, professional weekly mowing is included! RENTER pays for utilities, sewer & trash. OWNER has lawn professionally moved and owners expense. This is a 1 year lease and then standard month to month after. Owner plans to move into the house sometime after 2 years.
This property is off market, which means it's not currently listed for sale or rent on Zillow. This may be different from what's available on other websites or public sources.


