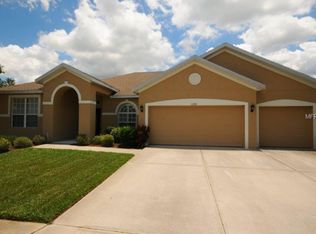AWC - Taking Backup Offers Priced to sell! Don't miss your opportunity to live in a non-CDD community that offers a resort style community pool with a kiddie pool and two tot lots. This is by far one of the best floor plans in Kingsfield Lakes! Come in and have a look at this spacious open floor plan offering 3 bedrooms, 2 baths, and a private den, plus the home has been freshly painted inside and out. The split bedroom plan offers a large master with an en-suite that offers a plenty of space and privacy. The double master closets are spacious and the master bath is to-die for! The extra-large back yard is fully fenced with a 6 ft privacy fence and has a gate on both sides of the home. This home is located in Phase III which provides lawn irrigation out of the ponds - a nice savings perk for the homeowner! The soon to be open Ft. Hamer Bridge is moments away and will link Parrish to the Lakewood Ranch communities. It includes a boat ramp and rowing facility. Great house in a perfect location! Current homeowner is paying $714. a year for insurance!
This property is off market, which means it's not currently listed for sale or rent on Zillow. This may be different from what's available on other websites or public sources.
