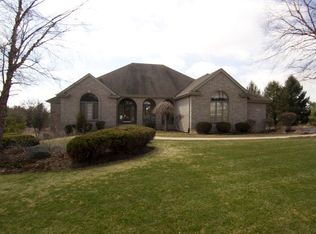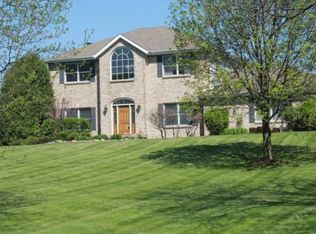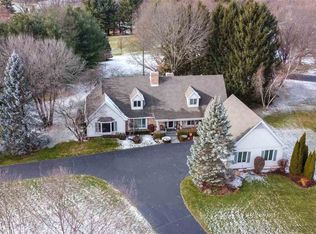This fantastic property is nestled in 1.4 acres lot, surrounded by mature landscaping and trees...a truly beautiful location! As soon as you walk through the front door you will find yourself feeling at home. Natural light, hardwood flooring illuminates the entire home, very inviting. The 2 story great room is truly stunning! With a fireplace that is an eye catcher, surrounded by windows. The den/music room is inspiring. Even the dining room has a stone fireplace for a truly warm environment. Beautiful kitchen w/a very large breakfast island, to enjoy casual meals as a family, walk in pantry. A large family room with views of the backyard. Spacious Master bedroom with an attached classic/traditional bathroom. Spacious laundry room is located on the main floor. Partially exposed finished lower level features a media room, bedroom, office & a full bath. + Solar Panels will save you on your electric cost, Clean, Safe & renewable energy. To see this property is to fall in love with it.
This property is off market, which means it's not currently listed for sale or rent on Zillow. This may be different from what's available on other websites or public sources.


