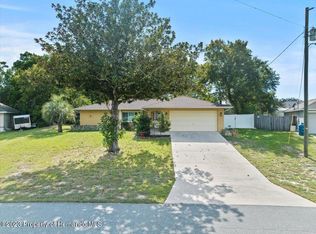A HOME TO BE PROUD OF, this remodeled 4 bed + DEN, 2500+ sqft home is sure to impress! Modern, elegant and open, the kitchen features granite counter-tops, NEW stainless steel appliances, wood cabinets, breakfast bar and new tile throughout! The kitchen overlooks the over-sized living area laid in beautiful laminate wood flooring with plenty of space to entertain or host. Master suite features dual sinks, separate garden tub/shower with a massive walk-in closet. Both bathrooms have new vanities with quartz counters. Privacy abounds, as this home is higher than surrounding homes, with a no-build lot behind. AC brand new in 2017! Located in the heart of Spring Hill, minutes from shopping, eating, schools, and exercise. 10m to Suncoast Pkwy! Move right in and make this home!
This property is off market, which means it's not currently listed for sale or rent on Zillow. This may be different from what's available on other websites or public sources.
