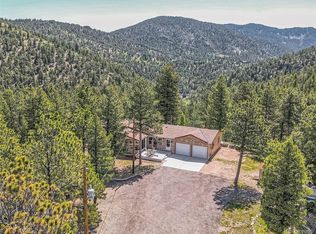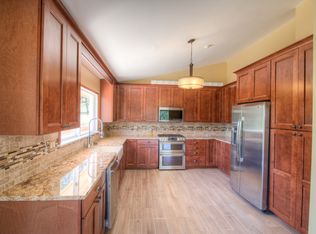Sold for $625,000
$625,000
11348 Ranch Elsie Road, Golden, CO 80403
3beds
2,125sqft
Single Family Residence
Built in 1954
1.1 Acres Lot
$672,900 Zestimate®
$294/sqft
$2,974 Estimated rent
Home value
$672,900
$639,000 - $707,000
$2,974/mo
Zestimate® history
Loading...
Owner options
Explore your selling options
What's special
*Seller Financing Available* -- ~$50k down. Assume a 2.99% interest rate loan of about $460,000. 5.5% interest seller financing on remaining equity.
AirBnb Investors… this one is for you! All furniture and AirBnb assets included. Nestled in the foothills of Golden, this property is in unincorporated Jefferson County. What does that mean? You aren’t subject to the same AirBnb restrictions as Golden. All you need is an easy-to-get permit to legally run an AirBnb at this property.
In 2022, gross revenue was $83,000 and $50,000 of EBITDA (income before interest). Please see attached documents for 2022 P&L.
Take advantage of this rare opportunity where you can leverage a DSCR loan using the income from the current AirBnb.
Whether you’re looking for some sought after cash flow or looking for a mountain home paid for by your guests, this property is certainly worth taking a look!
The roof was replaced in 2021 and all of the necessary property adjustments have been made to adhere to Jefferson County's short term rental permitting process. This included removing 30+ trees, putting in a concrete staircase, a railing, and fireproofing the home.
Zillow last checked: 8 hours ago
Listing updated: September 13, 2023 at 08:51pm
Listed by:
Craig Curelop 508-873-8090 Craig@thefiteam.com,
eXp Realty, LLC
Bought with:
Brendan Gustafson, 100081251
Kentwood Real Estate City Properties
Source: REcolorado,MLS#: 7699287
Facts & features
Interior
Bedrooms & bathrooms
- Bedrooms: 3
- Bathrooms: 2
- Full bathrooms: 2
- Main level bathrooms: 2
- Main level bedrooms: 1
Primary bedroom
- Level: Main
- Area: 162 Square Feet
- Dimensions: 18 x 9
Bedroom
- Level: Lower
- Area: 210 Square Feet
- Dimensions: 15 x 14
Bedroom
- Level: Lower
- Area: 154 Square Feet
- Dimensions: 11 x 14
Primary bathroom
- Level: Main
- Area: 49 Square Feet
- Dimensions: 7 x 7
Bathroom
- Level: Main
- Area: 99 Square Feet
- Dimensions: 11 x 9
Dining room
- Level: Main
- Area: 88 Square Feet
- Dimensions: 8 x 11
Family room
- Level: Basement
- Area: 180 Square Feet
- Dimensions: 15 x 12
Kitchen
- Level: Main
- Area: 165 Square Feet
- Dimensions: 15 x 11
Laundry
- Level: Main
Living room
- Level: Main
- Area: 253 Square Feet
- Dimensions: 11 x 23
Loft
- Level: Upper
- Area: 240 Square Feet
- Dimensions: 12 x 20
Heating
- Forced Air, Natural Gas, Wood Stove
Cooling
- Has cooling: Yes
Features
- Basement: Crawl Space
- Number of fireplaces: 1
- Fireplace features: Family Room
Interior area
- Total structure area: 2,125
- Total interior livable area: 2,125 sqft
- Finished area above ground: 2,125
- Finished area below ground: 0
Property
Parking
- Total spaces: 4
- Parking features: Lighted
- Details: Reserved Spaces: 4
Features
- Levels: One
- Stories: 1
- Patio & porch: Deck, Front Porch
- Exterior features: Rain Gutters
- Has view: Yes
- View description: Mountain(s)
Lot
- Size: 1.10 Acres
Details
- Parcel number: 044784
- Zoning: A-1
- Special conditions: Standard
Construction
Type & style
- Home type: SingleFamily
- Architectural style: A-Frame
- Property subtype: Single Family Residence
Materials
- Frame, Wood Siding
Condition
- Year built: 1954
Utilities & green energy
- Water: Private
Community & neighborhood
Location
- Region: Golden
- Subdivision: Blue Mountain View
Other
Other facts
- Listing terms: Cash,Conventional,FHA,VA Loan
- Ownership: Individual
- Road surface type: Paved
Price history
| Date | Event | Price |
|---|---|---|
| 7/31/2023 | Sold | $625,000+44.2%$294/sqft |
Source: | ||
| 6/25/2020 | Sold | $433,500-0.3%$204/sqft |
Source: Public Record Report a problem | ||
| 6/20/2020 | Listed for sale | $435,000$205/sqft |
Source: Redfin Corporation #5516974 Report a problem | ||
| 4/26/2020 | Pending sale | $435,000$205/sqft |
Source: Redfin Corporation #5516974 Report a problem | ||
| 4/1/2020 | Listed for sale | $435,000+7.4%$205/sqft |
Source: Redfin Corporation #908107 Report a problem | ||
Public tax history
| Year | Property taxes | Tax assessment |
|---|---|---|
| 2024 | $3,613 +28.5% | $42,984 |
| 2023 | $2,810 -1.3% | $42,984 +31.3% |
| 2022 | $2,847 +10.9% | $32,746 -2.8% |
Find assessor info on the county website
Neighborhood: 80403
Nearby schools
GreatSchools rating
- NAJefferson Academy Coal Creek CanyonGrades: K-8Distance: 0.4 mi
- 10/10Ralston Valley High SchoolGrades: 9-12Distance: 11.3 mi
Schools provided by the listing agent
- Elementary: Coal Creek Canyon
- Middle: Coal Creek Canyon
- High: Ralston Valley
- District: Jefferson County R-1
Source: REcolorado. This data may not be complete. We recommend contacting the local school district to confirm school assignments for this home.
Get a cash offer in 3 minutes
Find out how much your home could sell for in as little as 3 minutes with a no-obligation cash offer.
Estimated market value$672,900
Get a cash offer in 3 minutes
Find out how much your home could sell for in as little as 3 minutes with a no-obligation cash offer.
Estimated market value
$672,900

