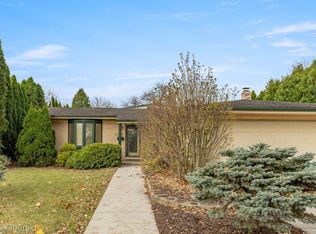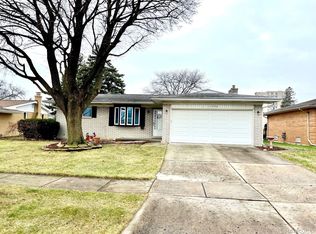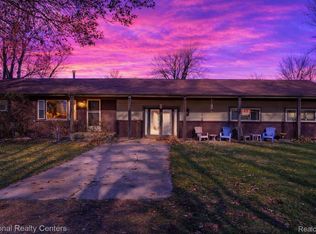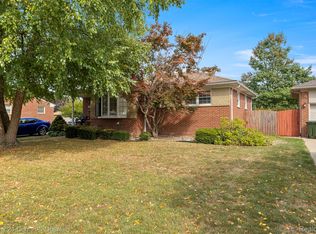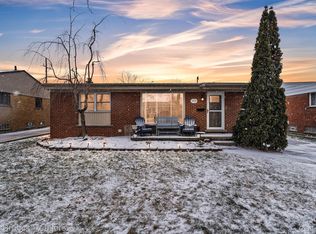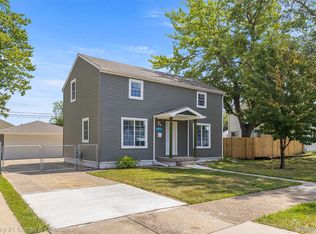**WOW 1400+ SQ FT 3 BED, 1.5 BATH RANCH IN SOUTHGATE**LARGE LIVING ROOM WITH NICE PICTURE WINDOW**AMAZING OPEN KITCHEN WITH TONS OF CABINET SPACE**ALL APPLIANCES STAYING**DINING ROOM HAS A DOOR WALL LEADING TO AWESOME SUNROOM/ADDTIONAL FAMILY ROOM**3 LARGE BEDROOMS ON 1ST FLOOR WITH CONVENIENT FULL BATH ON FIRST FLOOR**ADDITIONAL BONUS HALF BATH RIGHT BY THE DINING ROOM, PERFECT FOR GUESTS**FINISHED BASEMENT WITH SEPARATE LAUNDRY AREA, SEPERATE STORAGE AREA**EXTRA LARGE ATTACHED 2 CAR GARAGE**HUGE FULLY FENCED IN BACKYARD**CLOSE TO SHOPPING,RESTAURANTS, AND ALL MAJOR HIGHWAYS**SPARKLING CLEAN HOME...TRULY MOVE IN READY**
Pending
$269,000
11348 Afton Rd, Southgate, MI 48195
3beds
2,401sqft
Est.:
Single Family Residence
Built in 1971
8,276.4 Square Feet Lot
$263,900 Zestimate®
$112/sqft
$-- HOA
What's special
Finished basementFully fenced in backyardBonus half bathDining roomSeparate laundry areaNice picture windowAmazing open kitchen
- 109 days |
- 118 |
- 0 |
Likely to sell faster than
Zillow last checked: 8 hours ago
Listing updated: December 05, 2025 at 03:23am
Listed by:
Jacalyn Cone 313-999-3983,
Century 21 Curran & Oberski 313-274-7200
Source: Realcomp II,MLS#: 20251038837
Facts & features
Interior
Bedrooms & bathrooms
- Bedrooms: 3
- Bathrooms: 2
- Full bathrooms: 1
- 1/2 bathrooms: 1
Bedroom
- Level: Entry
- Area: 132
- Dimensions: 11 X 12
Bedroom
- Level: Entry
- Area: 144
- Dimensions: 12 X 12
Bedroom
- Level: Entry
- Area: 132
- Dimensions: 12 X 11
Other
- Level: Entry
- Area: 56
- Dimensions: 7 X 8
Other
- Level: Entry
- Area: 21
- Dimensions: 3 X 7
Kitchen
- Level: Entry
- Area: 130
- Dimensions: 13 X 10
Living room
- Level: Entry
- Area: 195
- Dimensions: 13 X 15
Heating
- Forced Air, Natural Gas
Cooling
- Central Air
Features
- Basement: Finished
- Has fireplace: No
Interior area
- Total interior livable area: 2,401 sqft
- Finished area above ground: 1,401
- Finished area below ground: 1,000
Video & virtual tour
Property
Parking
- Total spaces: 2
- Parking features: Two Car Garage, Attached
- Attached garage spaces: 2
Features
- Levels: One
- Stories: 1
- Entry location: GroundLevel
- Pool features: None
Lot
- Size: 8,276.4 Square Feet
- Dimensions: 70.00 x 120.00
Details
- Parcel number: 53003020027000
- Special conditions: Short Sale No,Standard
Construction
Type & style
- Home type: SingleFamily
- Architectural style: Ranch
- Property subtype: Single Family Residence
Materials
- Brick
- Foundation: Basement, Poured
Condition
- New construction: No
- Year built: 1971
Utilities & green energy
- Sewer: Public Sewer
- Water: Public
Community & HOA
Community
- Subdivision: BRODY GODDARD ROAD SUB
HOA
- Has HOA: No
Location
- Region: Southgate
Financial & listing details
- Price per square foot: $112/sqft
- Tax assessed value: $109,100
- Annual tax amount: $5,764
- Date on market: 9/22/2025
- Cumulative days on market: 271 days
- Listing agreement: Exclusive Right To Sell
- Listing terms: Cash,Conventional,FHA,Va Loan
Estimated market value
$263,900
$251,000 - $277,000
$1,894/mo
Price history
Price history
| Date | Event | Price |
|---|---|---|
| 12/5/2025 | Pending sale | $269,000$112/sqft |
Source: | ||
| 9/22/2025 | Listed for sale | $269,000$112/sqft |
Source: | ||
| 9/22/2025 | Listing removed | $269,000$112/sqft |
Source: | ||
| 8/25/2025 | Listed for sale | $269,000-3.9%$112/sqft |
Source: | ||
| 8/25/2025 | Listing removed | $279,999$117/sqft |
Source: | ||
Public tax history
Public tax history
| Year | Property taxes | Tax assessment |
|---|---|---|
| 2025 | -- | $109,100 +8% |
| 2024 | -- | $101,000 +8.3% |
| 2023 | -- | $93,300 +12.3% |
Find assessor info on the county website
BuyAbility℠ payment
Est. payment
$1,808/mo
Principal & interest
$1304
Property taxes
$410
Home insurance
$94
Climate risks
Neighborhood: 48195
Nearby schools
GreatSchools rating
- 5/10Shelters Elementary SchoolGrades: PK-5Distance: 1.4 mi
- 5/10Davidson Middle SchoolGrades: 6-8Distance: 2.7 mi
- 5/10Southgate Anderson High SchoolGrades: 9-12Distance: 2.5 mi
- Loading
