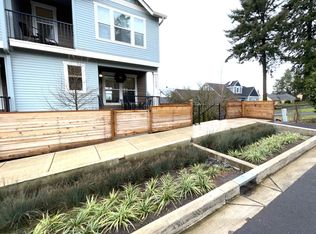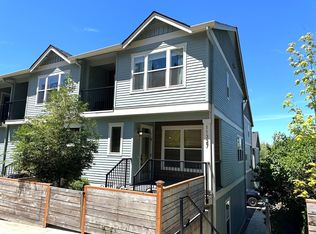Luxury meets affordability and delivers a high-performance home stacked w/ features and details not normally found in this price point. Nestled nicely in a quiet residential location w/ long-lasting views and easy commuter access in all directions. Crisp, stylish design details, generous-sized bedrooms, amazing kitchens, & beautiful bathrooms. 3rd room could be an additional bedroom, home office, den, guest room. 2 car garage w/ loads of storage. Huge bang for the buck & loaded w/ value. [Home Energy Score = 8. HES Report at https://rpt.greenbuildingregistry.com/hes/OR10188207]
This property is off market, which means it's not currently listed for sale or rent on Zillow. This may be different from what's available on other websites or public sources.

