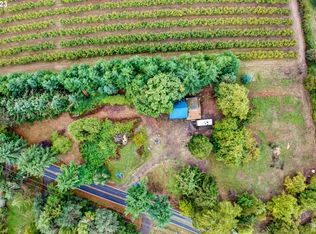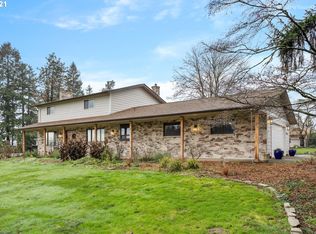Sold
$2,050,000
11347 S Macksburg Rd, Canby, OR 97013
3beds
2,236sqft
Residential, Single Family Residence
Built in 2012
39.27 Acres Lot
$1,930,000 Zestimate®
$917/sqft
$3,495 Estimated rent
Home value
$1,930,000
$1.72M - $2.12M
$3,495/mo
Zestimate® history
Loading...
Owner options
Explore your selling options
What's special
Situated on nearly 40ac with a gorgeous Mt Hood view, this custom property offers a turnkey 6000sqft wedding/event center, multi use agriculture out building, w/kitchen, bathrooms, this Venue capacity up to 300 inside/1500 outside, established for over 10 years, business includes a full/booked 2023 calendar and any future contracts. Custom home 3bdrm/den/2.1ba, vaulted LR w/stone fireplace, covered front/back porches, lg patio for entertaining. Venue Description: 6000 square foot event space ADA compliant throughout, fully equipped with (6) indoor restrooms, furnished heated men's dressing room, furnished heated/AC brides suite with full vanity and restroom. Staging catering kitchen includes 3 compartment sink, grease trap, stainless steel prep counters, standard range, commercial 2 door cooler, stand alone freezer, walk in beverage cooler. Main gathering area in enhanced with 30x30 barn doors opening up to a direct Mt. Hood view and foothills of Molalla Forest. The venue is equipped with built in bar and commercial keg storage and tap system, wired sound system, and video projection equipment. Also includes (25) 60 inch round guest tables with 200 folding heavy duty white resin guest chairs and various accessory banquet tables. The venue is compliant with all required codes and licensed for business within Clackamas County and is complete with full fire sprinkler system with monitoring provided through Western Fire and (3) 3000 gallon septic tanks with alarm monitoring. Ample storage for event equipment and comes with current supplies and decor. Full graveled parking with full parking capacity and over-flow area and outdoor flood lights. Onsite built in receptacle area, covered porch area and large additional outside gathering area for outside ceremonies, corporate events and additional 30x30 patio for outside events. Horse shed: 2 stall livestock shed with tack/feed room. RV pad complete with power/water/dump, Hobby Vinyard, 36x36 shop, 28 acres of hay fields.
Zillow last checked: 8 hours ago
Listing updated: August 08, 2023 at 08:57am
Listed by:
DeAnn Willison 503-319-7230,
MORE Realty
Bought with:
Elizabeth Henderson, 200509373
Wings NW Real Estate LLC
Source: RMLS (OR),MLS#: 23066085
Facts & features
Interior
Bedrooms & bathrooms
- Bedrooms: 3
- Bathrooms: 3
- Full bathrooms: 2
- Partial bathrooms: 1
- Main level bathrooms: 3
Primary bedroom
- Features: Patio, Sliding Doors, Shower, Soaking Tub, Vaulted Ceiling, Walkin Closet
- Level: Main
- Area: 224
- Dimensions: 16 x 14
Bedroom 2
- Features: High Ceilings, Wallto Wall Carpet
- Level: Main
- Area: 132
- Dimensions: 12 x 11
Bedroom 3
- Features: High Ceilings, Wallto Wall Carpet
- Level: Main
- Area: 110
- Dimensions: 11 x 10
Dining room
- Features: Formal, Vaulted Ceiling
- Level: Main
- Area: 165
- Dimensions: 15 x 11
Kitchen
- Features: Island, Nook, Pantry, Engineered Hardwood, Granite
- Level: Main
- Area: 168
- Width: 12
Living room
- Features: Builtin Features, Ceiling Fan, Fireplace, Vaulted Ceiling, Wallto Wall Carpet
- Level: Main
- Area: 380
- Dimensions: 20 x 19
Office
- Features: Closet, Wallto Wall Carpet
- Level: Main
- Area: 130
- Dimensions: 13 x 10
Heating
- Heat Pump, Fireplace(s)
Cooling
- Heat Pump
Appliances
- Included: Built In Oven, Built-In Range, Convection Oven, Dishwasher, Disposal, Double Oven, Down Draft, Free-Standing Refrigerator, Stainless Steel Appliance(s), Water Softener
- Laundry: Laundry Room
Features
- Ceiling Fan(s), Granite, High Ceilings, Soaking Tub, Vaulted Ceiling(s), Closet, Built-in Features, Sink, Formal, Kitchen Island, Nook, Pantry, Shower, Walk-In Closet(s)
- Flooring: Engineered Hardwood, Tile, Wall to Wall Carpet
- Doors: Sliding Doors
- Windows: Vinyl Frames
- Basement: Crawl Space
- Number of fireplaces: 1
- Fireplace features: Propane
Interior area
- Total structure area: 2,236
- Total interior livable area: 2,236 sqft
Property
Parking
- Total spaces: 2
- Parking features: Driveway, RV Access/Parking, Garage Door Opener, Attached, Extra Deep Garage, Oversized
- Attached garage spaces: 2
- Has uncovered spaces: Yes
Features
- Levels: One
- Stories: 1
- Patio & porch: Covered Patio, Patio
- Exterior features: RV Hookup, Water Feature, Yard
- Fencing: Fenced
- Has view: Yes
- View description: Mountain(s), Territorial, Valley
Lot
- Size: 39.27 Acres
- Features: Gated, Hilly, Level, Terraced, Acres 20 to 50
Details
- Additional structures: Barn, Outbuilding, PoultryCoop, RVParking
- Parcel number: 01008215
- Zoning: EFU
Construction
Type & style
- Home type: SingleFamily
- Architectural style: Custom Style
- Property subtype: Residential, Single Family Residence
Materials
- Cement Siding
- Foundation: Concrete Perimeter
- Roof: Composition
Condition
- Approximately
- New construction: No
- Year built: 2012
Utilities & green energy
- Gas: Propane
- Sewer: Septic Tank
- Water: Well
Community & neighborhood
Security
- Security features: Security Lights
Location
- Region: Canby
Other
Other facts
- Listing terms: Cash,Conventional
- Road surface type: Gravel
Price history
| Date | Event | Price |
|---|---|---|
| 8/8/2023 | Sold | $2,050,000-10.9%$917/sqft |
Source: | ||
| 7/25/2023 | Pending sale | $2,300,000$1,029/sqft |
Source: | ||
| 5/30/2023 | Listed for sale | $2,300,000$1,029/sqft |
Source: | ||
| 5/18/2023 | Pending sale | $2,300,000+530.1%$1,029/sqft |
Source: | ||
| 8/7/2012 | Sold | $365,000$163/sqft |
Source: | ||
Public tax history
| Year | Property taxes | Tax assessment |
|---|---|---|
| 2025 | $11,449 +2.2% | $800,049 +3% |
| 2024 | $11,198 +2.2% | $776,873 +3% |
| 2023 | $10,953 +6.9% | $754,383 +3% |
Find assessor info on the county website
Neighborhood: 97013
Nearby schools
GreatSchools rating
- 5/10Ninety-One SchoolGrades: K-8Distance: 6 mi
- 7/10Canby High SchoolGrades: 9-12Distance: 4.2 mi
Schools provided by the listing agent
- Elementary: Ninety-One
- Middle: Baker Prairie
- High: Canby
Source: RMLS (OR). This data may not be complete. We recommend contacting the local school district to confirm school assignments for this home.
Get a cash offer in 3 minutes
Find out how much your home could sell for in as little as 3 minutes with a no-obligation cash offer.
Estimated market value$1,930,000
Get a cash offer in 3 minutes
Find out how much your home could sell for in as little as 3 minutes with a no-obligation cash offer.
Estimated market value
$1,930,000

