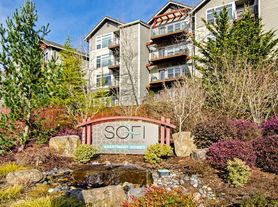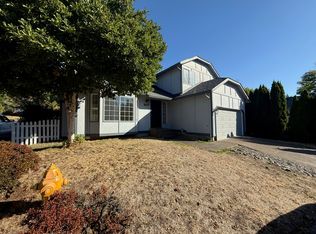Gorgeous home nestled in Bonny Slope! Home is equipped with solar panels to reduce energy costs! Kitchen offers stainless steel appliances, pantry and open sightlines to the living area. Brand new carpet throughout. Primary bedroom highlights tray ceilings, spacious bathroom with soaking tub and double sink vanity. Plenty of space to entertain in the oversized bonus room on the lower level. Enjoy not just one, but two decks overlooking the serene surrounding greenspace. Easy access to major employers and close proximity to elementary school, Hwy 26, shopping, restaurants and more!
No pets allowed
No smoking/vaping allowed
HOA Rules: Yes
Lease terms: 6-12 months. Renters insurance required for qualifying residents. Residents responsible for utilities and yard maintenance. HOA maintains front bushes and trees only.
Disclaimer: Photos may be from a previous listing. All information, regardless of the sources, is to be deemed reliable but should be independently verified and is subject to change. For applications and rental criteria, and dog breed restrictions, please visit our website!
House for rent
$3,495/mo
11347 NW Kimble Ct, Portland, OR 97229
5beds
2,848sqft
Price may not include required fees and charges.
Single family residence
Available now
No pets
-- A/C
-- Laundry
-- Parking
-- Heating
What's special
Solar panelsTwo decksOversized bonus roomBrand new carpetDouble sink vanityTray ceilingsStainless steel appliances
- 1 day |
- -- |
- -- |
The City of Portland requires a notice to applicants of the Portland Housing Bureau’s Statement of Applicant Rights. Additionally, Portland requires a notice to applicants relating to a Tenant’s right to request a Modification or Accommodation.
Travel times
Renting now? Get $1,000 closer to owning
Unlock a $400 renter bonus, plus up to a $600 savings match when you open a Foyer+ account.
Offers by Foyer; terms for both apply. Details on landing page.
Facts & features
Interior
Bedrooms & bathrooms
- Bedrooms: 5
- Bathrooms: 3
- Full bathrooms: 3
Interior area
- Total interior livable area: 2,848 sqft
Property
Parking
- Details: Contact manager
Details
- Parcel number: 1N127DC08700
Construction
Type & style
- Home type: SingleFamily
- Property subtype: Single Family Residence
Community & HOA
Location
- Region: Portland
Financial & listing details
- Lease term: Contact For Details
Price history
| Date | Event | Price |
|---|---|---|
| 10/11/2025 | Listed for rent | $3,495$1/sqft |
Source: Zillow Rentals | ||
| 10/11/2025 | Listing removed | $3,495$1/sqft |
Source: Zillow Rentals | ||
| 9/22/2025 | Price change | $3,495-6.8%$1/sqft |
Source: Zillow Rentals | ||
| 8/20/2025 | Listed for rent | $3,749$1/sqft |
Source: Zillow Rentals | ||
| 8/20/2025 | Listing removed | $3,749$1/sqft |
Source: Zillow Rentals | ||

