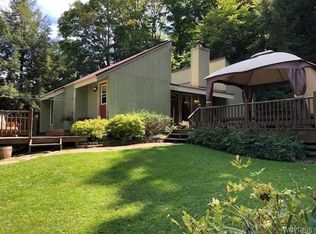Closed
$420,000
11346 Van Gilder Rd, Delevan, NY 14042
4beds
4,000sqft
Farm, Single Family Residence
Built in 1990
13.75 Acres Lot
$-- Zestimate®
$105/sqft
$2,904 Estimated rent
Home value
Not available
Estimated sales range
Not available
$2,904/mo
Zestimate® history
Loading...
Owner options
Explore your selling options
What's special
"Fantastic Horse Farm " Equestrian Estate With Modern Farm House, Over 13 acres of horse property with open arena, 18 stalls, electric fence with pastures for grazing, you’ll be left breathless this serene setting, one of a kind property, indoor sand riding arena, modern farmhouse with newer roof and newer siding. Custom woodwork, views . Home features include two suites with hardwood floors, beautiful oak staircase, walkout basement, wood-burning fireplace, walk out basement, kitchen offers wall of windows, sitting area, island, mudroom, 2 story dinning room, large deck perfect for entertaining. Come and experienced this one of a kind property…
Zillow last checked: 8 hours ago
Listing updated: March 24, 2023 at 03:48pm
Listed by:
Amy L Pfister 716-830-6689,
Pfister Real Estate Group,
Logan Pfister 716-949-6479,
Pfister Real Estate Group
Bought with:
Logan Pfister, 10401350438
Pfister Real Estate Group
Source: NYSAMLSs,MLS#: B1424929 Originating MLS: Buffalo
Originating MLS: Buffalo
Facts & features
Interior
Bedrooms & bathrooms
- Bedrooms: 4
- Bathrooms: 3
- Full bathrooms: 2
- 1/2 bathrooms: 1
- Main level bathrooms: 2
- Main level bedrooms: 1
Bedroom 1
- Level: First
- Dimensions: 15.00 x 18.00
Bedroom 2
- Level: Second
- Dimensions: 24.00 x 15.00
Bedroom 3
- Level: Second
- Dimensions: 12.00 x 16.00
Bedroom 4
- Level: Second
- Dimensions: 12.00 x 18.00
Dining room
- Level: First
- Dimensions: 18.00 x 9.00
Kitchen
- Level: First
- Dimensions: 24.00 x 17.00
Kitchen
- Level: First
- Dimensions: 24.00 x 17.00
Living room
- Level: First
- Dimensions: 18.00 x 24.00
Heating
- Oil, Baseboard
Cooling
- Attic Fan
Appliances
- Included: Appliances Negotiable, Oil Water Heater
Features
- Separate/Formal Dining Room, Skylights, Natural Woodwork, Main Level Primary, Primary Suite
- Flooring: Hardwood, Tile, Varies
- Windows: Skylight(s)
- Basement: Full,Walk-Out Access
- Number of fireplaces: 1
Interior area
- Total structure area: 4,000
- Total interior livable area: 4,000 sqft
Property
Parking
- Total spaces: 2
- Parking features: Attached, Garage, Storage, Garage Door Opener
- Attached garage spaces: 2
Features
- Levels: Two
- Stories: 2
- Patio & porch: Deck, Open, Porch
- Exterior features: Blacktop Driveway, Deck, Fence, Gravel Driveway, TV Antenna
- Fencing: Partial
Lot
- Size: 13.75 Acres
- Dimensions: 321 x 1115
- Features: Agricultural
Details
- Additional structures: Barn(s), Outbuilding, Poultry Coop, Second Garage
- Parcel number: 04848901200100020390010000
- Special conditions: Standard
Construction
Type & style
- Home type: SingleFamily
- Architectural style: Farmhouse,Two Story
- Property subtype: Farm, Single Family Residence
Materials
- Vinyl Siding
- Foundation: Block
- Roof: Metal,Shingle
Condition
- Resale
- Year built: 1990
Utilities & green energy
- Sewer: Septic Tank
- Water: Well
- Utilities for property: Cable Available, High Speed Internet Available
Community & neighborhood
Location
- Region: Delevan
Other
Other facts
- Listing terms: Cash,Conventional,FHA
Price history
| Date | Event | Price |
|---|---|---|
| 3/8/2023 | Sold | $420,000-6.5%$105/sqft |
Source: | ||
| 12/20/2022 | Pending sale | $449,000$112/sqft |
Source: | ||
| 8/9/2022 | Listed for sale | $449,000+13.7%$112/sqft |
Source: | ||
| 12/14/2018 | Sold | $395,000+21.5%$99/sqft |
Source: Public Record Report a problem | ||
| 8/5/2010 | Sold | $325,000+1200%$81/sqft |
Source: Public Record Report a problem | ||
Public tax history
| Year | Property taxes | Tax assessment |
|---|---|---|
| 2024 | -- | $52,000 |
| 2023 | -- | $52,000 |
| 2022 | -- | $52,000 |
Find assessor info on the county website
Neighborhood: 14042
Nearby schools
GreatSchools rating
- 8/10Delevan Elementary SchoolGrades: PK-4Distance: 2.6 mi
- 5/10Pioneer Middle SchoolGrades: 5-8Distance: 3.9 mi
- 6/10Pioneer Senior High SchoolGrades: 9-12Distance: 4.1 mi
Schools provided by the listing agent
- District: Pioneer
Source: NYSAMLSs. This data may not be complete. We recommend contacting the local school district to confirm school assignments for this home.
