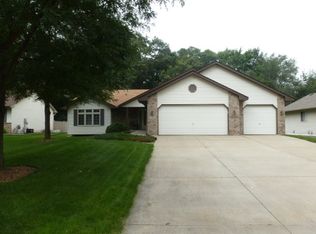Closed
$389,900
11346 Polk St NE, Blaine, MN 55434
4beds
2,424sqft
Single Family Residence
Built in 1997
0.28 Acres Lot
$400,000 Zestimate®
$161/sqft
$3,125 Estimated rent
Home value
$400,000
$380,000 - $420,000
$3,125/mo
Zestimate® history
Loading...
Owner options
Explore your selling options
What's special
This fantastic 4 bedroom, 3 bath rambler in Blaine is full of beautiful updates and custom touches. The spacious entry is outfitted with a bench and cubbies plus plenty of hooks for hanging all the things needed for four season life. Completely updated kitchen with stainless steel appliances, quartz countertops and tons of storage in the beautiful white cabinets. The main level includes a spacious living room and dining room, 3 bedrooms and 2
bathrooms with solar tubes for extra light. The lower level has a huge family room, office and
4th bedroom with oversized walk-in closet/sitting room. The bathroom on this level has been
completely renovated with gorgeous tile on the floors, walls and walk-in shower. Step outside
to the fully fenced-in yard and enjoy time on the patio with family and friends. Kids young and
old will love the play area. Welcome home!
Zillow last checked: 8 hours ago
Listing updated: May 06, 2025 at 06:18pm
Listed by:
Kerby & Cristina Real Estate Experts 612-268-1637,
RE/MAX Results,
Rachel Smith 612-219-0027
Bought with:
Michael Nguyen
eXp Realty
Source: NorthstarMLS as distributed by MLS GRID,MLS#: 6416124
Facts & features
Interior
Bedrooms & bathrooms
- Bedrooms: 4
- Bathrooms: 3
- Full bathrooms: 2
- 3/4 bathrooms: 1
Bedroom 1
- Level: Main
- Area: 154 Square Feet
- Dimensions: 11x14
Bedroom 2
- Level: Main
- Area: 100 Square Feet
- Dimensions: 10x10
Bedroom 3
- Level: Main
- Area: 63 Square Feet
- Dimensions: 9x7
Bedroom 4
- Level: Lower
- Area: 120 Square Feet
- Dimensions: 10x12
Dining room
- Level: Main
- Area: 99 Square Feet
- Dimensions: 11x9
Family room
- Level: Lower
- Area: 240 Square Feet
- Dimensions: 20x12
Kitchen
- Level: Main
- Area: 121 Square Feet
- Dimensions: 11x11
Living room
- Level: Main
- Area: 208 Square Feet
- Dimensions: 13x16
Heating
- Forced Air
Cooling
- Central Air
Appliances
- Included: Air-To-Air Exchanger, Dishwasher, Dryer, Gas Water Heater, Microwave, Range, Refrigerator, Stainless Steel Appliance(s), Washer
Features
- Basement: Block,Drain Tiled,Drainage System,Egress Window(s),Finished,Full,Sump Pump
- Has fireplace: No
Interior area
- Total structure area: 2,424
- Total interior livable area: 2,424 sqft
- Finished area above ground: 1,064
- Finished area below ground: 1,294
Property
Parking
- Total spaces: 2
- Parking features: Attached, Asphalt, Concrete, Garage Door Opener, Insulated Garage
- Attached garage spaces: 2
- Has uncovered spaces: Yes
- Details: Garage Dimensions (21x24)
Accessibility
- Accessibility features: None
Features
- Levels: One
- Stories: 1
- Patio & porch: Patio
- Pool features: None
- Fencing: Chain Link,Full
Lot
- Size: 0.28 Acres
- Dimensions: 91 x 140 x 79 x 141
- Features: Corner Lot, Many Trees
Details
- Additional structures: Storage Shed
- Foundation area: 1360
- Parcel number: 173123230012
- Zoning description: Residential-Single Family
Construction
Type & style
- Home type: SingleFamily
- Property subtype: Single Family Residence
Materials
- Brick/Stone, Vinyl Siding
- Roof: Age 8 Years or Less,Asphalt
Condition
- Age of Property: 28
- New construction: No
- Year built: 1997
Utilities & green energy
- Electric: Circuit Breakers
- Gas: Natural Gas
- Sewer: City Sewer/Connected
- Water: City Water/Connected
Community & neighborhood
Location
- Region: Blaine
- Subdivision: Sand Creek Estate 5th Add
HOA & financial
HOA
- Has HOA: No
Other
Other facts
- Road surface type: Paved
Price history
| Date | Event | Price |
|---|---|---|
| 11/17/2023 | Sold | $389,900$161/sqft |
Source: | ||
| 10/16/2023 | Pending sale | $389,900$161/sqft |
Source: | ||
| 10/7/2023 | Price change | $389,900-2.5%$161/sqft |
Source: | ||
| 9/29/2023 | Listed for sale | $399,900+81.8%$165/sqft |
Source: | ||
| 11/2/2014 | Sold | $220,000$91/sqft |
Source: Agent Provided | ||
Public tax history
| Year | Property taxes | Tax assessment |
|---|---|---|
| 2024 | $3,593 +3.1% | $355,551 -2.4% |
| 2023 | $3,486 +7.2% | $364,316 +0.7% |
| 2022 | $3,250 +4.1% | $361,918 +21.6% |
Find assessor info on the county website
Neighborhood: 55434
Nearby schools
GreatSchools rating
- 6/10Jefferson Elementary SchoolGrades: K-5Distance: 0.5 mi
- 7/10Northdale Middle SchoolGrades: 6-8Distance: 1.3 mi
- 7/10Blaine Senior High SchoolGrades: 9-12Distance: 1.8 mi
Get a cash offer in 3 minutes
Find out how much your home could sell for in as little as 3 minutes with a no-obligation cash offer.
Estimated market value
$400,000
Get a cash offer in 3 minutes
Find out how much your home could sell for in as little as 3 minutes with a no-obligation cash offer.
Estimated market value
$400,000
