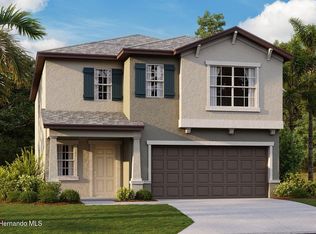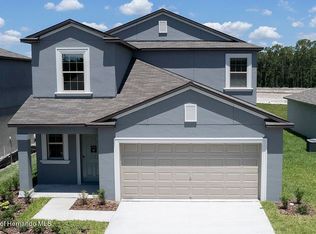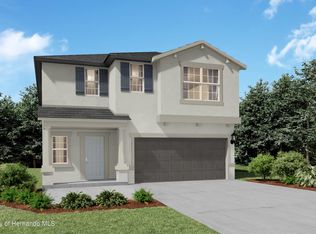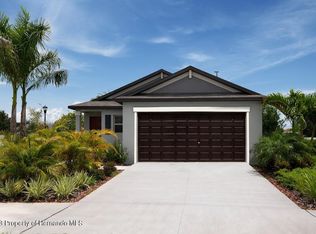Sold for $368,595 on 07/30/24
$368,595
11345 Lavender Loop, Spring Hill, FL 34609
6beds
2,580sqft
Single Family Residence
Built in 2024
3,049.2 Square Feet Lot
$346,900 Zestimate®
$143/sqft
$2,723 Estimated rent
Home value
$346,900
$302,000 - $399,000
$2,723/mo
Zestimate® history
Loading...
Owner options
Explore your selling options
What's special
BRAND NEW HOME - Boasting two stories, the Concord is the largest single-family home in this collection. The first floor features a modern design with an open kitchen, living room and dining room, along with a versatile bedroom ideal for overnight guests. The second floor is home to four bedrooms, an adaptable loft and the spacious owner's suite. Interior photos disclosed are different from the actual model being built.
Zillow last checked: 8 hours ago
Listing updated: November 15, 2024 at 08:06pm
Listed by:
Benjamin Aaron Goldstein 813-917-9080,
Lennar Realty Inc
Bought with:
NON MEMBER
NON MEMBER
Source: HCMLS,MLS#: 2236431
Facts & features
Interior
Bedrooms & bathrooms
- Bedrooms: 6
- Bathrooms: 3
- Full bathrooms: 3
Primary bedroom
- Level: Upper
- Area: 221
- Dimensions: 13x17
Primary bedroom
- Level: Upper
- Area: 221
- Dimensions: 13x17
Bedroom 2
- Level: Main
- Area: 120
- Dimensions: 12x10
Bedroom 2
- Level: Main
- Area: 120
- Dimensions: 12x10
Bedroom 3
- Level: Upper
- Area: 120
- Dimensions: 12x10
Bedroom 3
- Level: Upper
- Area: 120
- Dimensions: 12x10
Bedroom 4
- Level: Upper
- Area: 156
- Dimensions: 13x12
Bedroom 4
- Level: Upper
- Area: 156
- Dimensions: 13x12
Bedroom 5
- Level: Upper
- Area: 110
- Dimensions: 10x11
Bedroom 5
- Level: Upper
- Area: 110
- Dimensions: 10x11
Dining room
- Level: Main
- Area: 168
- Dimensions: 12x14
Dining room
- Level: Main
- Area: 168
- Dimensions: 12x14
Kitchen
- Level: Main
- Area: 154
- Dimensions: 11x14
Kitchen
- Level: Main
- Area: 154
- Dimensions: 11x14
Living room
- Level: Main
- Area: 256
- Dimensions: 16x16
Living room
- Level: Main
- Area: 256
- Dimensions: 16x16
Loft
- Level: Upper
- Area: 150
- Dimensions: 15x10
Loft
- Level: Upper
- Area: 150
- Dimensions: 15x10
Heating
- Central, Electric
Cooling
- Central Air, Electric
Appliances
- Included: Dishwasher, Disposal, Dryer, Microwave, Refrigerator, Washer
Features
- Split Plan
- Flooring: Carpet, Tile
- Has fireplace: No
Interior area
- Total structure area: 2,580
- Total interior livable area: 2,580 sqft
Property
Parking
- Total spaces: 2
- Parking features: Attached
- Attached garage spaces: 2
Features
- Stories: 2
Lot
- Size: 3,049 sqft
Details
- Parcel number: R32 223 18 3743 0000 1240
- Zoning: PDP (MF)
- Zoning description: Planned Development Project-Multi Family
Construction
Type & style
- Home type: SingleFamily
- Architectural style: Contemporary
- Property subtype: Single Family Residence
Materials
- Stucco
Condition
- Under Construction
- New construction: Yes
- Year built: 2024
Utilities & green energy
- Sewer: Public Sewer
- Water: Public
- Utilities for property: Cable Available
Community & neighborhood
Location
- Region: Spring Hill
- Subdivision: U S 19 No 11 Addition
HOA & financial
HOA
- Has HOA: Yes
- HOA fee: $59 monthly
- Second HOA fee: $59 monthly
Other
Other facts
- Listing terms: Cash,Conventional,FHA,VA Loan
- Road surface type: Paved
Price history
| Date | Event | Price |
|---|---|---|
| 7/30/2024 | Sold | $368,595$143/sqft |
Source: | ||
| 3/3/2024 | Pending sale | $368,595$143/sqft |
Source: | ||
| 3/1/2024 | Price change | $368,595+0.8%$143/sqft |
Source: | ||
| 2/2/2024 | Listed for sale | $365,595$142/sqft |
Source: | ||
Public tax history
| Year | Property taxes | Tax assessment |
|---|---|---|
| 2024 | $803 | $9,200 |
Find assessor info on the county website
Neighborhood: 34609
Nearby schools
GreatSchools rating
- 3/10Explorer K-8Grades: PK-8Distance: 0.5 mi
- 4/10Frank W. Springstead High SchoolGrades: 9-12Distance: 0.4 mi
Schools provided by the listing agent
- Elementary: Suncoast
- Middle: Powell
- High: Hernando
Source: HCMLS. This data may not be complete. We recommend contacting the local school district to confirm school assignments for this home.
Get a cash offer in 3 minutes
Find out how much your home could sell for in as little as 3 minutes with a no-obligation cash offer.
Estimated market value
$346,900
Get a cash offer in 3 minutes
Find out how much your home could sell for in as little as 3 minutes with a no-obligation cash offer.
Estimated market value
$346,900



