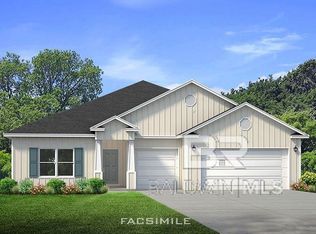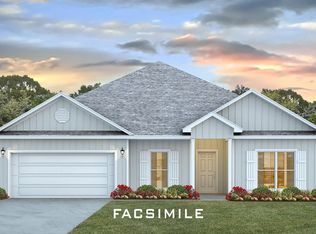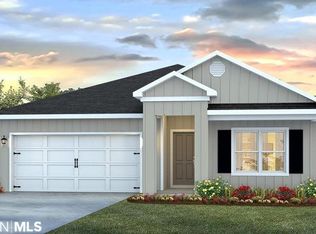Closed
$435,450
11345 Genuine Risk Cir, Daphne, AL 36526
4beds
2,486sqft
Residential
Built in 2023
9,801 Square Feet Lot
$433,700 Zestimate®
$175/sqft
$2,656 Estimated rent
Home value
$433,700
$412,000 - $455,000
$2,656/mo
Zestimate® history
Loading...
Owner options
Explore your selling options
What's special
March closing UP TO 10k -DEPENDING ON CLOSING MONTH-Use it your way can be used toward blinds, refrigerator, washer, dryer, gutters, DEAKO lighting package, backsplash (DRH). Welcome to your dream home. The Hawthorne plan offers a spacious 2,486 square feet of open-concept living. The heart of this home is the gourmet kitchen, featuring quartz countertops that exude sophistication and offer ample space for culinary creations. Equipped with stainless appliances, chefs hood, and a functional layout, this kitchen is a haven for any aspiring chef or culinary enthusiast. The attention to detail extends beyond the kitchen, as the entire home boasts luxurious vinyl plank flooring, creating a seamless and visually stunning aesthetic. This high-quality flooring not only adds a touch of modern elegance but also provides durability and easy maintenance, ensuring that your home remains pristine for years to come. The open concept design allows for effortless flow between the living, dining, and kitchen areas, providing a perfect setting for entertaining guests or spending quality time with loved ones. The split bedroom plan ensures privacy and tranquility, with the master suite serving as a private retreat. Complete with a spacious layout, the master bedroom offers a peaceful sanctuary to unwind and relax. As part of this beautiful neighborhood, you'll enjoy access to a clubhouse that serves as a social hub, where you can connect with neighbors, host events, or indulge in leisurely activities. The neighborhood also boasts two pristine pools, perfect for escaping the summer heat and creating lasting memories with family and friends. For those who enjoy an active lifestyle, the walking trails provide a serene environment to explore the natural beauty of the surroundings. Additionally, fishing enthusiasts will delight in the neighborhood's fishing ponds, where you can spend tranquil afternoons casting a line and embracing the serenity of nature. Est. comp. date- March
Zillow last checked: 8 hours ago
Listing updated: March 23, 2024 at 06:50am
Listed by:
Talerie McGhee 251-294-1551,
DHI Realty of Alabama, LLC
Bought with:
Jessica Mott
Elite Real Estate Solutions, LLC
Source: Baldwin Realtors,MLS#: 355212
Facts & features
Interior
Bedrooms & bathrooms
- Bedrooms: 4
- Bathrooms: 3
- Full bathrooms: 3
- Main level bedrooms: 4
Primary bedroom
- Features: 1st Floor Primary, Multiple Walk in Closets, Walk-In Closet(s)
- Level: Main
- Area: 221
- Dimensions: 17 x 13
Bedroom 2
- Level: Main
- Area: 153.4
- Dimensions: 13 x 11.8
Bedroom 3
- Level: Main
- Area: 141.6
- Dimensions: 12 x 11.8
Bedroom 4
- Level: Main
- Area: 141.6
- Dimensions: 12 x 11.8
Primary bathroom
- Features: Double Vanity, Soaking Tub, Separate Shower, Private Water Closet, Tub/Shower Combo
Dining room
- Features: Dining/Kitchen Combo, Lvg/Dng/Ktchn Combo
Kitchen
- Level: Main
- Area: 216
- Dimensions: 12 x 18
Cooling
- Heat Pump, Ceiling Fan(s), SEER 14
Appliances
- Included: Dishwasher, Disposal, Microwave, Electric Range
- Laundry: Main Level
Features
- Ceiling Fan(s), High Ceilings, Split Bedroom Plan
- Flooring: Vinyl
- Windows: Double Pane Windows
- Has basement: No
- Has fireplace: No
Interior area
- Total structure area: 2,486
- Total interior livable area: 2,486 sqft
Property
Parking
- Total spaces: 3
- Parking features: Garage, Garage Door Opener
- Has garage: Yes
- Covered spaces: 3
Features
- Levels: One
- Stories: 1
- Patio & porch: Covered, Rear Porch
- Exterior features: Termite Contract
- Pool features: Community, Association
- Has view: Yes
- View description: None
- Waterfront features: No Waterfront
Lot
- Size: 9,801 sqft
- Dimensions: 70 x 140
- Features: Less than 1 acre
Details
- Parcel number: 054307360000003.105
- Zoning description: Single Family Residence
Construction
Type & style
- Home type: SingleFamily
- Architectural style: Craftsman
- Property subtype: Residential
Materials
- Brick, Concrete, Frame, Fortified-Gold
- Foundation: Slab
- Roof: Composition,Ridge Vent
Condition
- New Construction
- New construction: Yes
- Year built: 2023
Details
- Warranty included: Yes
Utilities & green energy
- Utilities for property: Daphne Utilities
Community & neighborhood
Security
- Security features: Smoke Detector(s), Carbon Monoxide Detector(s)
Community
- Community features: BBQ Area, Clubhouse, Fitness Center, Fishing, Game Room, Pool, Landscaping, Meeting Room, On-Site Management, Playground
Location
- Region: Daphne
- Subdivision: Jubilee Farms
HOA & financial
HOA
- Has HOA: Yes
- HOA fee: $1,312 annually
- Services included: Association Management, Insurance, Maintenance Grounds, Recreational Facilities, Reserve Fund, Taxes-Common Area, Clubhouse, Pool
Other
Other facts
- Listing terms: Other
- Ownership: Whole/Full
Price history
| Date | Event | Price |
|---|---|---|
| 3/22/2024 | Sold | $435,450+0.5%$175/sqft |
Source: | ||
| 2/26/2024 | Pending sale | $433,450$174/sqft |
Source: | ||
| 12/12/2023 | Listed for sale | $433,450$174/sqft |
Source: | ||
Public tax history
| Year | Property taxes | Tax assessment |
|---|---|---|
| 2025 | $1,656 +148.2% | $42,400 +192.4% |
| 2024 | $667 | $14,500 |
Find assessor info on the county website
Neighborhood: 36526
Nearby schools
GreatSchools rating
- 10/10Belforest Elementary SchoolGrades: PK-6Distance: 2.1 mi
- 5/10Daphne Middle SchoolGrades: 7-8Distance: 3.9 mi
- 10/10Daphne High SchoolGrades: 9-12Distance: 4.9 mi
Schools provided by the listing agent
- Elementary: Belforest Elementary School
- Middle: Daphne Middle
- High: Daphne High
Source: Baldwin Realtors. This data may not be complete. We recommend contacting the local school district to confirm school assignments for this home.

Get pre-qualified for a loan
At Zillow Home Loans, we can pre-qualify you in as little as 5 minutes with no impact to your credit score.An equal housing lender. NMLS #10287.
Sell for more on Zillow
Get a free Zillow Showcase℠ listing and you could sell for .
$433,700
2% more+ $8,674
With Zillow Showcase(estimated)
$442,374

