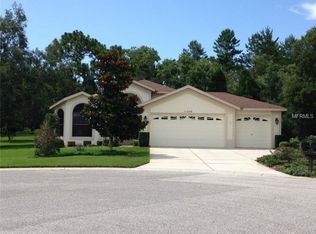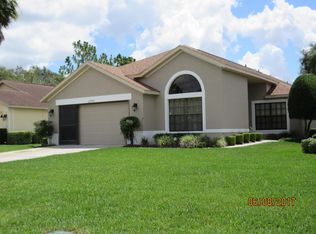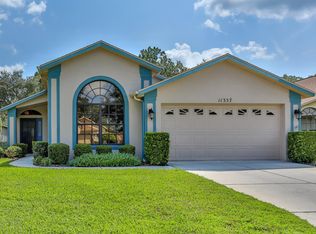Truly, This Is One Of A Kind Property. Words and pictures do not fully describe the thought and care that went in to this home which definitely has to be seen in person. There is so much to appreciate with this 1/2+ acre lot such as the backyard that has been meticulously manicured with many unique plants intended to draw butterflies and birds as well as the private screened pool area with covered lanai and outdoor kitchen which are perfect areas for relaxing or entertaining. The views from the Great Room and Family Room overlook the beautiful pool and backyard. The interior is equally unique. Virtually every aspect is of high quality: porcelain plank flooring, hardwood flooring, pull out shelving in kitchen cabinets, granite counter tops, Kohler raised toilets with night lighting, high end window treatments/blinds, over sized laundry, eat in space off the kitchen. The lanai with outdoor kitchen has a Jenn Air down draft grill, insulated curtains which can be closed for those cool winter nights. The driveway is professionally upgraded with an epoxy finish. The garage door was recently upgraded with sliding screens which offer sunblock. Even the garage floor has been finished with epoxy. The roof and exterior paint are only 2 years old as part of included HOA maintenance. The pool heater is new. High efficiency A/C. If you are looking for a genuine move in ready home look no further.
This property is off market, which means it's not currently listed for sale or rent on Zillow. This may be different from what's available on other websites or public sources.


