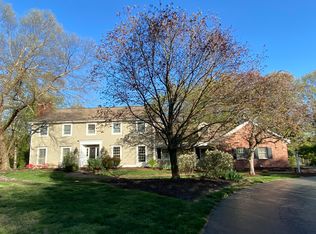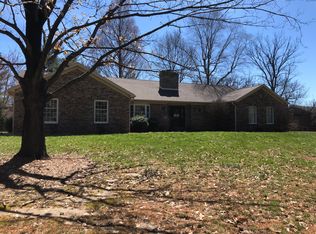Closed
$570,000
11345 Browning Rd, Evansville, IN 47725
4beds
4,416sqft
Single Family Residence
Built in 1978
0.85 Acres Lot
$592,000 Zestimate®
$--/sqft
$4,130 Estimated rent
Home value
$592,000
$539,000 - $651,000
$4,130/mo
Zestimate® history
Loading...
Owner options
Explore your selling options
What's special
With over 4,200 square feet of finished space across three levels, this home offers both luxury and practicality. The .85 acre lot with mature trees and the backdrop of Oak Meadow Subdivision adds a serene touch to the property. The interior is beautifully designed with a traditional foyer leading into a seamless flow of living spaces. The kitchen is a standout feature with Shiloh wood cabinets, granite countertops, and top-of-the-line stainless steel appliances, including not one, but three ovens! The kitchen area also incorporates a dining space, pantry with laundry facilities, and access to an updated half bath. The great room, open to the kitchen, offers a cozy fireplace and built-in shelving, complemented by Armstrong hand-scraped American Hickory wood flooring. Upstairs, the primary suite is generously sized, complete with a sitting area, two closets, and a custom granite double vanity in the en-suite bathroom. Three additional bedrooms and a full bath provide ample accommodations. The walkout basement adds significant living space, boasting over 1,400 square feet of finished area. It features a wet bar, fireplace, full bath, office, a perfect retreat or entertainment area. Rounding out the lower level is another laundry room with storage area. Mohawk luxury vinyl plank flooring adds both style and durability to the basement. Outdoor amenities are equally impressive, with a two-story deck offering serene views and an ideal space for entertaining. Terraced entertaining areas, a firepit, black aluminum fencing, and a charming shed on the north side of the property enhance the outdoor experience. Key updates such as the roof, HVAC, tankless water heater, and appliances ensure both comfort and efficiency. The new granite countertops in the kitchen add to the home's aesthetic appeal and functionality. Overall, this property seems like an exceptional family home, meticulously maintained and thoughtfully designed, just waiting for its new owners to enjoy its many features and comforts. Generator hookup in garage services HVAC and kitchen appliances only. The sellers are providing an AHS Home Warranty.
Zillow last checked: 8 hours ago
Listing updated: July 26, 2024 at 07:53am
Listed by:
David Batts Office:812-897-8100,
ERA FIRST ADVANTAGE REALTY, INC
Bought with:
Michael W Melton, RB14041128
ERA FIRST ADVANTAGE REALTY, INC
Source: IRMLS,MLS#: 202418003
Facts & features
Interior
Bedrooms & bathrooms
- Bedrooms: 4
- Bathrooms: 4
- Full bathrooms: 3
- 1/2 bathrooms: 1
Bedroom 1
- Level: Upper
Bedroom 2
- Level: Upper
Dining room
- Level: Main
- Area: 182
- Dimensions: 14 x 13
Family room
- Level: Main
- Area: 285
- Dimensions: 19 x 15
Kitchen
- Level: Main
- Area: 360
- Dimensions: 24 x 15
Living room
- Level: Main
- Area: 266
- Dimensions: 19 x 14
Office
- Level: Lower
- Area: 210
- Dimensions: 15 x 14
Heating
- Natural Gas, Forced Air
Cooling
- Central Air
Appliances
- Included: Disposal, Range/Oven Hook Up Gas, Dishwasher, Microwave, Refrigerator, Washer, Dryer-Electric, Exhaust Fan, Double Oven, Gas Range, Tankless Water Heater
- Laundry: Electric Dryer Hookup, Main Level, Washer Hookup
Features
- 1st Bdrm En Suite, Beamed Ceilings, Walk-In Closet(s), Stone Counters, Eat-in Kitchen, Entrance Foyer, Kitchen Island, Open Floorplan, Double Vanity, Stand Up Shower, Tub/Shower Combination, Formal Dining Room, Custom Cabinetry
- Flooring: Hardwood, Carpet, Ceramic Tile
- Doors: Six Panel Doors, Insulated Doors
- Windows: Insulated Windows, Blinds
- Basement: Full,Walk-Out Access,Finished,Block
- Number of fireplaces: 2
- Fireplace features: Family Room, Recreation Room
Interior area
- Total structure area: 4,416
- Total interior livable area: 4,416 sqft
- Finished area above ground: 2,944
- Finished area below ground: 1,472
Property
Parking
- Total spaces: 2.5
- Parking features: Attached, Garage Door Opener, Aggregate
- Attached garage spaces: 2.5
- Has uncovered spaces: Yes
Accessibility
- Accessibility features: Chair Rail
Features
- Levels: Two
- Stories: 2
- Patio & porch: Porch Covered
- Exterior features: Fire Pit
- Fencing: Full,Metal
Lot
- Size: 0.85 Acres
- Dimensions: 172 x 215
- Features: Level, Sloped, Landscaped
Details
- Additional structures: Shed
- Parcel number: 820416009146.003030
Construction
Type & style
- Home type: SingleFamily
- Architectural style: Colonial
- Property subtype: Single Family Residence
Materials
- Brick
- Roof: Dimensional Shingles
Condition
- New construction: No
- Year built: 1978
Utilities & green energy
- Gas: CenterPoint Energy
- Sewer: City
- Water: City
- Utilities for property: Cable Connected
Green energy
- Energy efficient items: Doors, Windows
Community & neighborhood
Security
- Security features: Security System Leased, Prewired
Location
- Region: Evansville
- Subdivision: Oak Meadow
Other
Other facts
- Listing terms: Cash,Conventional,FHA,VA Loan
Price history
| Date | Event | Price |
|---|---|---|
| 7/5/2024 | Sold | $570,000-0.9% |
Source: | ||
| 6/29/2024 | Pending sale | $575,000 |
Source: | ||
| 6/7/2024 | Price change | $575,000-2.4% |
Source: | ||
| 5/20/2024 | Listed for sale | $589,000+25.3% |
Source: | ||
| 4/19/2021 | Sold | $470,000+2.2% |
Source: | ||
Public tax history
| Year | Property taxes | Tax assessment |
|---|---|---|
| 2024 | $3,571 +0.1% | $320,000 +0.3% |
| 2023 | $3,567 +18.6% | $319,000 -0.5% |
| 2022 | $3,008 +2.5% | $320,700 +19.2% |
Find assessor info on the county website
Neighborhood: 47725
Nearby schools
GreatSchools rating
- 7/10Scott Elementary SchoolGrades: PK-6Distance: 2.3 mi
- 8/10North Junior High SchoolGrades: 7-8Distance: 2.6 mi
- 9/10North High SchoolGrades: 9-12Distance: 2.5 mi
Schools provided by the listing agent
- Elementary: McCutchanville
- Middle: North
- High: North
- District: Evansville-Vanderburgh School Corp.
Source: IRMLS. This data may not be complete. We recommend contacting the local school district to confirm school assignments for this home.
Get pre-qualified for a loan
At Zillow Home Loans, we can pre-qualify you in as little as 5 minutes with no impact to your credit score.An equal housing lender. NMLS #10287.
Sell for more on Zillow
Get a Zillow Showcase℠ listing at no additional cost and you could sell for .
$592,000
2% more+$11,840
With Zillow Showcase(estimated)$603,840

