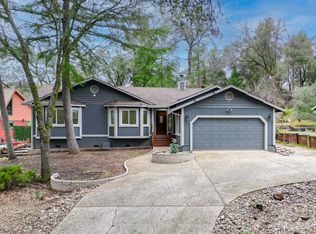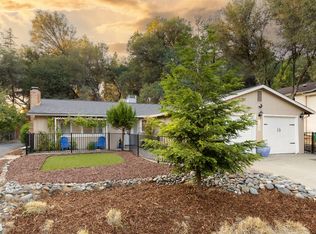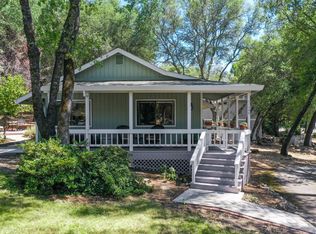Closed
$480,000
11344 Sandpiper Way, Penn Valley, CA 95946
3beds
2,497sqft
Single Family Residence
Built in 1976
0.45 Acres Lot
$481,600 Zestimate®
$192/sqft
$3,219 Estimated rent
Home value
$481,600
$424,000 - $549,000
$3,219/mo
Zestimate® history
Loading...
Owner options
Explore your selling options
What's special
$35,000 price adjustment ... NOW $480,000 with assumable VA loan!!! Contemporary Style Home Nestled in the Resort Style Community of Lake Wildwood. Great room concept with soaring open beam vaulted ceilings this home is well maintained & loved! Oversized parcel with expansive decking, tremendous parking availability & multiple patios/sitting areas to enjoy low maintenance yard, & additional storage under the home. Check out the "garage" which is more like a professional studio with an epoxy sealed beautiful floor, this space lends to many needs! The floor plan & layout of this home provides extensive flexibility for various life styles. Beautifully remodeled kitchen with island, pantry, room for eat in kitchen area, or enjoy meals out in the pergola. There are 3 full baths that have been beautifully updated with creativity & great use of space. In addition to 3 large bedrooms, there is a loft area to offer even more flexibility. Let's not forget the SOLAR, batteries are owned & paid for, the Tesla solar system will transfer to new owner, & the PACIFIC ENERGY ALDERLEA wood stove insert has a porcelain enamel finish & provides great energy efficiency. This home is turn key & ready for new owners to come enjoy all the amenities that Lake Wildwood has to offer.
Zillow last checked: 8 hours ago
Listing updated: October 07, 2025 at 02:34pm
Listed by:
Cindy Argento DRE #01747092 530-575-0221,
Coldwell Banker Grass Roots Realty
Bought with:
Trish Heinzer, DRE #01144814
Windermere Signature Properties El Dorado Hills/Folsom
Source: MetroList Services of CA,MLS#: 225086738Originating MLS: MetroList Services, Inc.
Facts & features
Interior
Bedrooms & bathrooms
- Bedrooms: 3
- Bathrooms: 3
- Full bathrooms: 3
Primary bedroom
- Features: Closet, Ground Floor, Sitting Area
Primary bathroom
- Features: Shower Stall(s), Tile
Dining room
- Features: Space in Kitchen, Dining/Living Combo, Formal Area
Kitchen
- Features: Breakfast Area, Pantry Cabinet, Granite Counters, Kitchen Island, Kitchen/Family Combo
Heating
- Propane, Central, Fireplace Insert
Cooling
- Ceiling Fan(s), Central Air
Appliances
- Included: Free-Standing Gas Range, Free-Standing Refrigerator, Gas Cooktop, Dishwasher, Disposal, Microwave, Double Oven, Electric Water Heater, Dryer, Washer
- Laundry: Laundry Room, Cabinets, Ground Floor, Inside Room
Features
- Flooring: Bamboo, Carpet, Simulated Wood, Vinyl
- Number of fireplaces: 1
- Fireplace features: Brick, Insert, Living Room, Wood Burning
Interior area
- Total interior livable area: 2,497 sqft
Property
Parking
- Total spaces: 2
- Parking features: Attached, Deck, Garage Door Opener, Driveway
- Attached garage spaces: 2
- Has uncovered spaces: Yes
Features
- Stories: 1
- Patio & porch: Deck
- Exterior features: Dog Run
- Fencing: Partial
Lot
- Size: 0.45 Acres
- Features: Low Maintenance
Details
- Additional structures: Gazebo, Shed(s), Storage, Workshop, Kennel/Dog Run
- Parcel number: 033100013000
- Zoning description: R1 PD
- Special conditions: Standard
Construction
Type & style
- Home type: SingleFamily
- Architectural style: Contemporary
- Property subtype: Single Family Residence
Materials
- Redwood Siding
- Foundation: Raised
- Roof: Composition
Condition
- Year built: 1976
Utilities & green energy
- Sewer: Public Sewer
- Water: Public
- Utilities for property: Cable Available, Solar, Internet Available, Propane Tank Leased
Green energy
- Energy generation: Solar
Community & neighborhood
Community
- Community features: Gated
Location
- Region: Penn Valley
HOA & financial
HOA
- Has HOA: Yes
- HOA fee: $3,648 annually
- Amenities included: Barbecue, Playground, Pool, Clubhouse, Putting Green(s), Recreation Facilities, Golf Course, Park
- Services included: Security, Pool
Other
Other facts
- Road surface type: Paved
Price history
| Date | Event | Price |
|---|---|---|
| 10/7/2025 | Sold | $480,000$192/sqft |
Source: MetroList Services of CA #225086738 | ||
| 9/8/2025 | Pending sale | $480,000$192/sqft |
Source: MetroList Services of CA #225086738 | ||
| 8/30/2025 | Price change | $480,000-1.9%$192/sqft |
Source: MetroList Services of CA #225086738 | ||
| 8/20/2025 | Price change | $489,500-1.6%$196/sqft |
Source: MetroList Services of CA #225086738 | ||
| 7/30/2025 | Price change | $497,500-3.4%$199/sqft |
Source: MetroList Services of CA #225086738 | ||
Public tax history
| Year | Property taxes | Tax assessment |
|---|---|---|
| 2025 | $4,131 +2.5% | $232,356 +2% |
| 2024 | $4,029 +2.4% | $227,801 +2% |
| 2023 | $3,936 +5.5% | $223,336 +2% |
Find assessor info on the county website
Neighborhood: 95946
Nearby schools
GreatSchools rating
- NAVantage Point CharterGrades: K-12Distance: 2.1 mi
- 7/10Nevada Union High SchoolGrades: 9-12Distance: 7.5 mi

Get pre-qualified for a loan
At Zillow Home Loans, we can pre-qualify you in as little as 5 minutes with no impact to your credit score.An equal housing lender. NMLS #10287.


