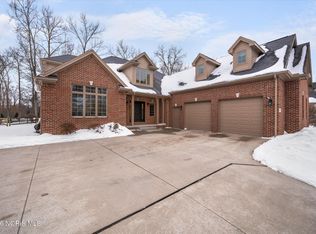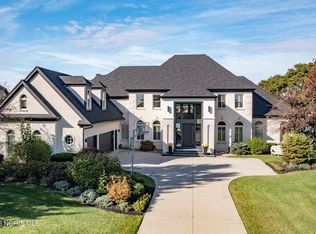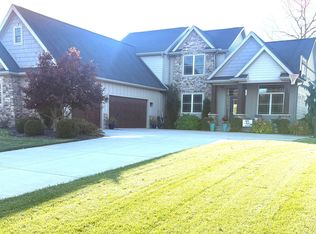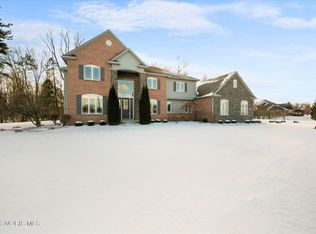Luxurious retreat home on 10 gated acres with a private spring-fed pond (2-2.5 acres) near Oak Openings Metropark. Built by Hyler Construction in 1996, this meticulously updated 5,454 sq. ft. estate (4,052 sq. ft. main levels, 1,402 sq. ft. finished basement) offers exquisite amenities, vaulted ceilings, bay windows, crown molding, and custom woodwork. Features include hardwood floors, an in-law suite, and an electric security gate with lighted brick wing walls. A true sanctuary of elegance and privacy!
For sale
$1,400,000
11344 Monclova Rd, Monclova, OH 43542
5beds
5,454sqft
Est.:
Single Family Residence
Built in 1995
10 Acres Lot
$-- Zestimate®
$257/sqft
$-- HOA
What's special
In-law suiteGated acresVaulted ceilingsCrown moldingElectric security gateCustom woodworkPrivate spring-fed pond
- 284 days |
- 1,719 |
- 11 |
Zillow last checked:
Listing updated:
Listed by:
Terrance Miller 419-343-5714,
RE/MAX Preferred Associates
Source: NORIS,MLS#: 6129507
Tour with a local agent
Facts & features
Interior
Bedrooms & bathrooms
- Bedrooms: 5
- Bathrooms: 5
- Full bathrooms: 4
- 1/2 bathrooms: 1
Primary bedroom
- Description: Primary Bath
- Features: Ceiling Fan(s), Vaulted Ceiling(s)
- Level: Upper
- Dimensions: 17 x 15
Bedroom 2
- Features: Ceiling Fan(s), Vaulted Ceiling(s)
- Level: Upper
- Dimensions: 14 x 13
Bedroom 3
- Features: Ceiling Fan(s)
- Level: Upper
- Dimensions: 13 x 13
Bedroom 4
- Features: Ceiling Fan(s)
- Level: Upper
- Dimensions: 14 x 11
Bedroom 5
- Features: Ceiling Fan(s), Fireplace
- Level: Upper
- Dimensions: 22 x 22
Dining room
- Features: Crown Molding, Formal Dining Room
- Level: Main
- Dimensions: 17 x 14
Exercise room
- Features: Ceiling Fan(s), Vaulted Ceiling(s)
- Level: Upper
- Dimensions: 17 x 12
Family room
- Features: Ceiling Fan(s), Fireplace
- Level: Main
- Dimensions: 22 x 15
Kitchen
- Features: Crown Molding
- Level: Main
- Dimensions: 23 x 17
Living room
- Features: Bay Window, Crown Molding
- Level: Main
- Dimensions: 17 x 14
Office
- Features: Ceiling Fan(s), Crown Molding
- Level: Main
- Dimensions: 12 x 11
Heating
- Forced Air, Propane
Cooling
- Central Air
Appliances
- Included: Dishwasher, Microwave, Water Heater, Disposal, Dryer, Refrigerator, Washer
- Laundry: Electric Dryer Hookup, Main Level
Features
- Ceiling Fan(s), Crown Molding, Primary Bathroom, Separate Shower, Vaulted Ceiling(s)
- Flooring: Carpet
- Doors: Door Screen(s)
- Windows: Bay Window(s)
- Basement: Finished
- Has fireplace: Yes
- Fireplace features: Family Room, Screen(s), Wood Burning
- Common walls with other units/homes: No Common Walls
Interior area
- Total structure area: 5,454
- Total interior livable area: 5,454 sqft
- Finished area below ground: 1
Video & virtual tour
Property
Parking
- Total spaces: 2
- Parking features: Asphalt, Concrete, Driveway
- Has uncovered spaces: Yes
Features
- Patio & porch: Deck
Lot
- Size: 10 Acres
- Dimensions: 435,599
- Features: Wooded
Details
- Additional structures: Barn(s), Pole Barn
- Parcel number: 7400443
Construction
Type & style
- Home type: SingleFamily
- Architectural style: Traditional
- Property subtype: Single Family Residence
Materials
- Other
- Roof: Metal
Condition
- New construction: No
- Year built: 1995
Utilities & green energy
- Electric: Circuit Breakers
- Sewer: Septic Tank
- Water: Pond, Well
Community & HOA
Community
- Security: Smoke Detector(s)
- Subdivision: None
HOA
- Has HOA: No
Location
- Region: Monclova
Financial & listing details
- Price per square foot: $257/sqft
- Tax assessed value: $57,300
- Annual tax amount: $1,282
- Date on market: 5/9/2025
- Listing terms: Cash,Conventional,FHA,VA Loan
Estimated market value
Not available
Estimated sales range
Not available
$3,158/mo
Price history
Price history
| Date | Event | Price |
|---|---|---|
| 5/9/2025 | Listed for sale | $1,400,000$257/sqft |
Source: NORIS #6129507 Report a problem | ||
Public tax history
Public tax history
| Year | Property taxes | Tax assessment |
|---|---|---|
| 2016 | $1,282 +4.4% | $57,300 |
| 2015 | $1,228 +53.6% | $57,300 +340.1% |
| 2014 | $799 | $13,020 |
| 2013 | $799 +13.6% | $13,020 |
| 2012 | $703 -32.9% | $13,020 -37.8% |
| 2011 | $1,048 -34.1% | $20,940 |
| 2010 | $1,589 +52.6% | $20,940 |
| 2009 | $1,041 -38.5% | $20,940 -11% |
| 2008 | $1,692 +59.7% | $23,530 |
| 2007 | $1,059 -0.2% | $23,530 |
| 2006 | $1,061 +166.9% | $23,530 +34.2% |
| 2004 | $398 -50.2% | $17,540 |
| 2003 | $799 +25.3% | $17,540 -81.6% |
| 2002 | $638 -83.5% | $95,380 |
| 2001 | $3,871 -54.8% | $95,380 |
| 2000 | $8,565 | $95,380 |
Find assessor info on the county website
BuyAbility℠ payment
Est. payment
$9,192/mo
Principal & interest
$7220
Property taxes
$1972
Climate risks
Neighborhood: 43542
Nearby schools
GreatSchools rating
- 7/10Whitehouse Primary SchoolGrades: K-4Distance: 2.9 mi
- 7/10Anthony Wayne Junior High SchoolGrades: 7-8Distance: 2.8 mi
- 7/10Anthony Wayne High SchoolGrades: 9-12Distance: 2.8 mi
Schools provided by the listing agent
- Elementary: Monclova
- Middle: Fallen Timbers
- High: Anthony Wayne
Source: NORIS. This data may not be complete. We recommend contacting the local school district to confirm school assignments for this home.
- Loading
- Loading




