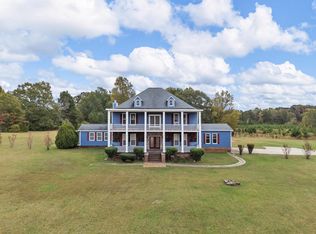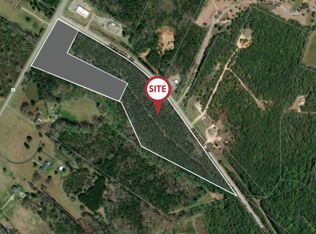Sold for $746,000 on 08/15/25
$746,000
11344 56th Hwy, Clinton, SC 29325
4beds
3,033sqft
Single Family Residence, Residential
Built in ----
30 Acres Lot
$748,900 Zestimate®
$246/sqft
$2,417 Estimated rent
Home value
$748,900
Estimated sales range
Not available
$2,417/mo
Zestimate® history
Loading...
Owner options
Explore your selling options
What's special
Nestled on 30 breathtaking acres, this stately and well-maintained brick home offers the perfect blend of privacy and convenience—just five minutes from charming downtown Clinton and the beautiful campus of Presbyterian College. This 4-bedroom, 3.5-bath 1950s custom built home boasts high ceilings, spacious rooms, and timeless character. Perched atop a gentle hill, the property welcomes you with a picturesque circle driveway, adding just the right touch of grandeur. Step inside to find a warm and inviting wood-paneled den, ideal for cozy evenings, along with a versatile formal dining or sitting room ready to fit your needs. The back of the home opens to a generously sized living and dining area, offering stunning views of your expansive land—brimming with endless possibilities. The large kitchen is a dream for any home cook, featuring ample counter space and room to add an island or farmhouse table for a true farm-to-table lifestyle. A conveniently located mudroom and pantry include a sink and half bath, making it easy to clean up after outdoor activities. The private primary suite, tucked away at the rear of the home, is a peaceful retreat with abundant space. A second primary suite is perfect for guests, while two additional bedrooms share an ample-sized hall bath. Beyond the home, the land is a homesteader’s paradise, featuring a classic red barn, a small pasture, and even a serene creek. Whether you’re seeking a country escape, a working farm, or a private retreat with room to grow, this extraordinary property has it all.
Zillow last checked: 8 hours ago
Listing updated: August 15, 2025 at 12:14pm
Listed by:
Heather Hardee Tiller 864-923-0822,
BHHS C Dan Joyner - Midtown,
Susan Tallman,
BHHS C Dan Joyner - Midtown
Bought with:
NON MLS MEMBER
Non MLS
Source: Greater Greenville AOR,MLS#: 1552989
Facts & features
Interior
Bedrooms & bathrooms
- Bedrooms: 4
- Bathrooms: 4
- Full bathrooms: 3
- 1/2 bathrooms: 1
- Main level bathrooms: 3
- Main level bedrooms: 4
Primary bedroom
- Area: 468
- Dimensions: 26 x 18
Bedroom 2
- Area: 195
- Dimensions: 15 x 13
Bedroom 3
- Area: 156
- Dimensions: 13 x 12
Bedroom 4
- Area: 143
- Dimensions: 13 x 11
Primary bathroom
- Features: Double Sink, Full Bath, Shower-Separate, Tub-Garden, Multiple Closets
- Level: Main
Dining room
- Area: 221
- Dimensions: 17 x 13
Kitchen
- Area: 220
- Dimensions: 20 x 11
Living room
- Area: 360
- Dimensions: 24 x 15
Office
- Area: 255
- Dimensions: 17 x 15
Den
- Area: 255
- Dimensions: 17 x 15
Heating
- Forced Air, Natural Gas
Cooling
- Central Air, Electric
Appliances
- Included: Dishwasher, Disposal, Refrigerator, Range, Microwave, Gas Water Heater
- Laundry: 1st Floor, Laundry Closet, Electric Dryer Hookup, Washer Hookup
Features
- Bookcases, High Ceilings, Ceiling Smooth, Granite Counters, Countertops-Other, Dual Primary Bedrooms, Pantry
- Flooring: Carpet, Ceramic Tile, Wood, Hwd/Pine Flr Under Carpet
- Doors: Storm Door(s)
- Windows: Tilt Out Windows, Vinyl/Aluminum Trim, Insulated Windows, Window Treatments
- Basement: Partial,Unfinished
- Attic: Pull Down Stairs,Storage
- Number of fireplaces: 2
- Fireplace features: Gas Log, Wood Burning
Interior area
- Total structure area: 3,083
- Total interior livable area: 3,033 sqft
Property
Parking
- Total spaces: 2
- Parking features: Attached, Side/Rear Entry, Workshop in Garage, Yard Door, Driveway, Circular Driveway, Unpaved, Asphalt
- Attached garage spaces: 2
- Has uncovered spaces: Yes
Features
- Levels: One
- Stories: 1
- Patio & porch: Rear Porch
- Waterfront features: Creek
Lot
- Size: 30 Acres
- Features: Pasture, Sloped, Few Trees, Wooded, 25 - 50 Acres
- Topography: Level
Details
- Parcel number: 6360000007
- Horses can be raised: Yes
- Horse amenities: Pasture
Construction
Type & style
- Home type: SingleFamily
- Architectural style: Traditional
- Property subtype: Single Family Residence, Residential
Materials
- Brick Veneer
- Foundation: Crawl Space
- Roof: Architectural
Utilities & green energy
- Sewer: Septic Tank
- Water: Public
- Utilities for property: Cable Available
Community & neighborhood
Security
- Security features: Security System Owned
Community
- Community features: None
Location
- Region: Clinton
- Subdivision: None
Price history
| Date | Event | Price |
|---|---|---|
| 8/15/2025 | Sold | $746,000-5%$246/sqft |
Source: | ||
| 6/7/2025 | Contingent | $785,000$259/sqft |
Source: | ||
| 5/16/2025 | Price change | $785,000-1.8%$259/sqft |
Source: | ||
| 4/3/2025 | Listed for sale | $799,000$263/sqft |
Source: | ||
Public tax history
Tax history is unavailable.
Neighborhood: 29325
Nearby schools
GreatSchools rating
- 3/10Eastside Elementary SchoolGrades: K-5Distance: 1.7 mi
- 4/10Bell Street Middle SchoolGrades: 6-8Distance: 0.6 mi
- 6/10Clinton High SchoolGrades: 9-12Distance: 0.9 mi
Schools provided by the listing agent
- Elementary: Eastside
- Middle: Clinton Middle School
- High: Clinton
Source: Greater Greenville AOR. This data may not be complete. We recommend contacting the local school district to confirm school assignments for this home.

Get pre-qualified for a loan
At Zillow Home Loans, we can pre-qualify you in as little as 5 minutes with no impact to your credit score.An equal housing lender. NMLS #10287.
Sell for more on Zillow
Get a free Zillow Showcase℠ listing and you could sell for .
$748,900
2% more+ $14,978
With Zillow Showcase(estimated)
$763,878
