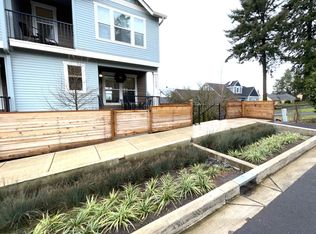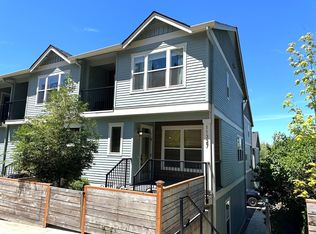Luxury meets affordability & delivers a high-performance home stacked w/ features and details not normally found in this price point. Nestled nicely in a quiet residential location w/ long-lasting views & easy commuter access in all directions. Crisp, stylish design details, generous-sized bedrooms, amazing kitchens, & beautiful bathrooms. 3rd room could be an additional bedroom, home office, den, guest room. 2 car garage w/ storage. Huge bang for the buck, loaded w/ value. Photos are of model.
This property is off market, which means it's not currently listed for sale or rent on Zillow. This may be different from what's available on other websites or public sources.

