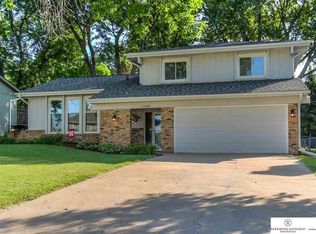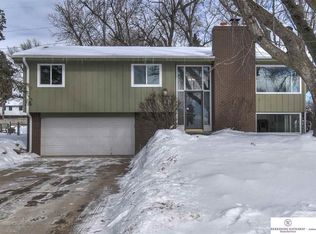Meticulously maintained 3 bed/3 bath in popular Roanoke Estates. Oversized amazing fenced-in backyard w/ deck is the perfect entertainment area or relaxation spot. Driveway/sidewalk replaced 2017. W/in the last 2 years features include new impact resistant roof, deck, exterior & interior paint, carpet & wood flooring!! Fireplace & bonus room in the basement. Only a block from Roanoke Park & Swimming Pool! Quick access to shopping, restaurants & interstate, this is the perfect place to call HOME!
This property is off market, which means it's not currently listed for sale or rent on Zillow. This may be different from what's available on other websites or public sources.

