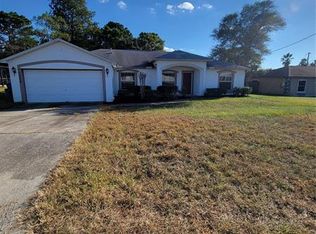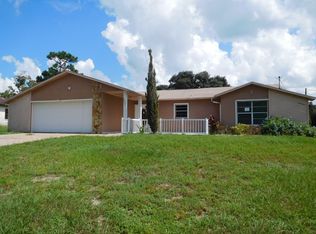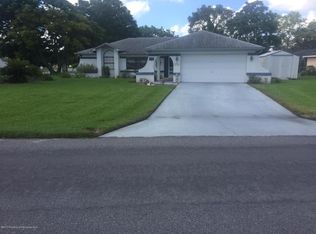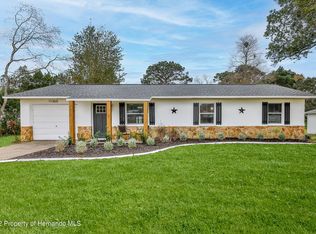Swim all year around in this beautiful heated Pool. This home on an over sized corner lot with four bedrooms, two baths, 2 car garage. This home is ready for your family. It features a living room dining room combination perfect for entertaining. Nice kitchen with a large pantry. Newer roof and updates throughout.Located in a great neighborhood, just outside Rainbow Woods. NO HOA! Bring all offers
This property is off market, which means it's not currently listed for sale or rent on Zillow. This may be different from what's available on other websites or public sources.



