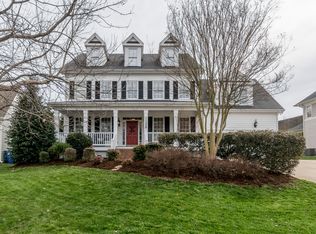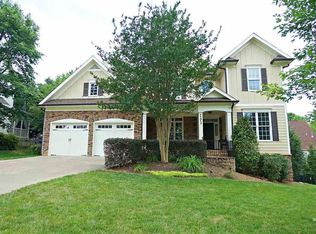Sold for $710,000
$710,000
11342 Oakcroft Dr, Raleigh, NC 27614
4beds
3,078sqft
Single Family Residence, Residential
Built in 2006
8,712 Square Feet Lot
$692,800 Zestimate®
$231/sqft
$2,918 Estimated rent
Home value
$692,800
$658,000 - $727,000
$2,918/mo
Zestimate® history
Loading...
Owner options
Explore your selling options
What's special
Welcome to 11342 Oakcroft! Nestled between Falls of Neuse and the vibrant Bedford/Falls River neighborhoods is the quiet enclave of Oakcroft. Located at the end of a cul-de-sac and situated on a gently sloped lot with a flat, fenced back yard, you'll find room to breathe in this lovely updated Colonial revival home. The wide foyer entry leads to a spacious formal dining room with beautiful coffered ceiling and generous moldings. A main level office with double French doors can serve as a 5th bedroom and has direct access to the first floor full bath. A spacious chef's kitchen features granite counters and tile backsplash, stainless appliances including a gas cooktop, newer refrigerator, new microwave and six-month-old dishwasher. The sunny breakfast area and large, light-filled family room with gas log fireplace have views of the rear screened porch, perfect for sipping early morning coffee or evening beverages as you enjoy the back yard view. The laundry room/drop zone with large sink and laundry chute is conveniently located between the main level living areas and the attached two-bay garage. Ascend to the second level of the home and you'll find four spacious bedrooms plus a huge bonus room. The primary bedroom retreat features dual walk-in closets and a fabulous, newly-renovated luxe bath (2021) with walk-in shower, dedicated dual vanities, private water closet and custom built-in cabinetry. Three secondary bedrooms share abundant linen closet storage, a wide hallway and a full bath with dual vanities. The walk-up attic on the third level has tons of floored storage and is ready for future expansion if needed. Other recent updates include roof and gutters (2022), 1st floor HVAC (2022), hot water heater (2025), microwave and dishwasher (2024), fixtures/ceiling fans (2024), fresh paint and more! Convenient to loads of shopping, restaurants, entertainment and parks, and just minutes to schools, healthcare, I-540 and US1/401!
Zillow last checked: 8 hours ago
Listing updated: October 28, 2025 at 12:49am
Listed by:
Kendra Kohut 919-600-9961,
Long & Foster Real Estate INC/Raleigh
Bought with:
Wilson Crow, 233463
RE/MAX Capital
Source: Doorify MLS,MLS#: 10080719
Facts & features
Interior
Bedrooms & bathrooms
- Bedrooms: 4
- Bathrooms: 3
- Full bathrooms: 3
Heating
- Forced Air, Natural Gas, Zoned
Cooling
- Ceiling Fan(s), Central Air
Appliances
- Included: Built-In Gas Range, Dishwasher, Gas Cooktop, Gas Water Heater, Ice Maker, Microwave, Refrigerator, Stainless Steel Appliance(s), Oven
- Laundry: Laundry Chute, Laundry Room, Main Level, Sink
Features
- Breakfast Bar, Ceiling Fan(s), Coffered Ceiling(s), Crown Molding, Double Vanity, Dual Closets, Granite Counters, High Ceilings, Pantry, Smooth Ceilings, Storage, Tray Ceiling(s), Walk-In Closet(s), Walk-In Shower, Water Closet, Wired for Sound
- Flooring: Carpet, Ceramic Tile, Hardwood
- Basement: Crawl Space
- Number of fireplaces: 1
- Fireplace features: Family Room
Interior area
- Total structure area: 3,078
- Total interior livable area: 3,078 sqft
- Finished area above ground: 3,078
- Finished area below ground: 0
Property
Parking
- Total spaces: 4
- Parking features: Attached, Garage Faces Front
- Attached garage spaces: 2
- Uncovered spaces: 2
Features
- Levels: Three Or More
- Stories: 2
- Patio & porch: Front Porch, Patio, Porch, Rear Porch, Screened
- Exterior features: Fenced Yard, Rain Gutters
- Fencing: Back Yard, Fenced
- Has view: Yes
Lot
- Size: 8,712 sqft
- Features: Back Yard, Cul-De-Sac, Gentle Sloping, Hardwood Trees, Landscaped, Rectangular Lot, Sprinklers In Front, Sprinklers In Rear
Details
- Parcel number: 1729533127
- Special conditions: Standard
Construction
Type & style
- Home type: SingleFamily
- Architectural style: Colonial
- Property subtype: Single Family Residence, Residential
Materials
- Fiber Cement, Stone
- Foundation: Pillar/Post/Pier
- Roof: Shingle
Condition
- New construction: No
- Year built: 2006
Details
- Builder name: Robuck Homes
Utilities & green energy
- Sewer: Public Sewer
- Water: Public
- Utilities for property: Cable Available, Electricity Connected, Natural Gas Connected, Sewer Connected, Water Connected
Community & neighborhood
Location
- Region: Raleigh
- Subdivision: Oakcroft
HOA & financial
HOA
- Has HOA: Yes
- HOA fee: $350 annually
- Services included: Unknown
Price history
| Date | Event | Price |
|---|---|---|
| 5/1/2025 | Sold | $710,000$231/sqft |
Source: | ||
| 3/9/2025 | Pending sale | $710,000$231/sqft |
Source: | ||
| 3/7/2025 | Listed for sale | $710,000+65.9%$231/sqft |
Source: | ||
| 3/21/2019 | Sold | $428,000-1.6%$139/sqft |
Source: | ||
| 1/7/2019 | Listed for sale | $435,000-1.8%$141/sqft |
Source: Opendoor #2230534 Report a problem | ||
Public tax history
| Year | Property taxes | Tax assessment |
|---|---|---|
| 2025 | $5,704 +0.4% | $702,162 +7.7% |
| 2024 | $5,680 +15.8% | $651,748 +45.4% |
| 2023 | $4,907 +7.6% | $448,388 |
Find assessor info on the county website
Neighborhood: North Raleigh
Nearby schools
GreatSchools rating
- 3/10Brassfield ElementaryGrades: K-5Distance: 2.9 mi
- 8/10Wakefield MiddleGrades: 6-8Distance: 1.3 mi
- 8/10Wakefield HighGrades: 9-12Distance: 3.9 mi
Schools provided by the listing agent
- Elementary: Wake - Brassfield
- Middle: Wake - Wakefield
- High: Wake - Wakefield
Source: Doorify MLS. This data may not be complete. We recommend contacting the local school district to confirm school assignments for this home.
Get a cash offer in 3 minutes
Find out how much your home could sell for in as little as 3 minutes with a no-obligation cash offer.
Estimated market value$692,800
Get a cash offer in 3 minutes
Find out how much your home could sell for in as little as 3 minutes with a no-obligation cash offer.
Estimated market value
$692,800

