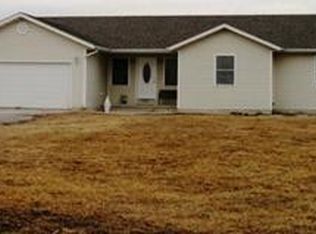3.32 Acres in Hannibal School District - One level ranch with neutral decor has 3 bedrooms, 2 full bathrooms, an open floor plan, 1498 sq ft of living space and an oversized 2 car garage. It features a 17x23 living room, main floor laundry, large walk-in closets, a patio for entertaining and a backyard that backs to a wooded area. Large kitchen with ceramic tile floor features a refrigerator, electric range, dishwasher and microwave offers a breakfast bar for quick meals and great for entertaining. From the kitchen the patio doors lead out to the patio and fenced-in backyard. Large master bedroom suite includes a huge walk-in closet and full bathroom with beautiful granite vanity top and ceramic tile floor. Two nice sized bedrooms and full bath compliments this plan. The laundry room is just off the kitchen for convenience. Water softener and drinking filtration system does convey. Two car garage with access to the attic for storage. 8x8 storage shed is perfect for additional storage.
This property is off market, which means it's not currently listed for sale or rent on Zillow. This may be different from what's available on other websites or public sources.

