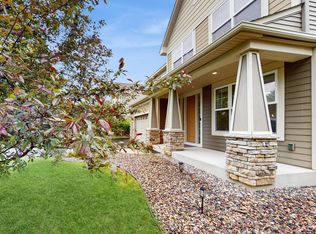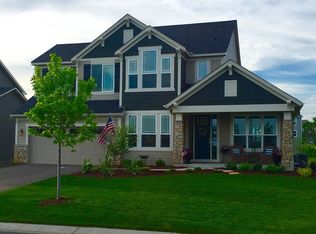This gorgeous 4 bedroom with loft, 3 bath home south facing over looks pond area and is across the street community center, pool and play area. Bright open floor plan with all the extras. Granite counter tops, ss appliances, new large patio off dining and large flat lot for playing! Great room with gas fireplace. Small livingroom as you entry can be office, piano room. Use your imagination. Upstairs you will find 4 bedrooms a loft and the Laundry room! no more carrying laundry baskets up and down. Owners suite has it all, from tray ceiling and fan to separate shower and deep soaking tub. Walk in closet. Its all here and ready for a new family.
This property is off market, which means it's not currently listed for sale or rent on Zillow. This may be different from what's available on other websites or public sources.

